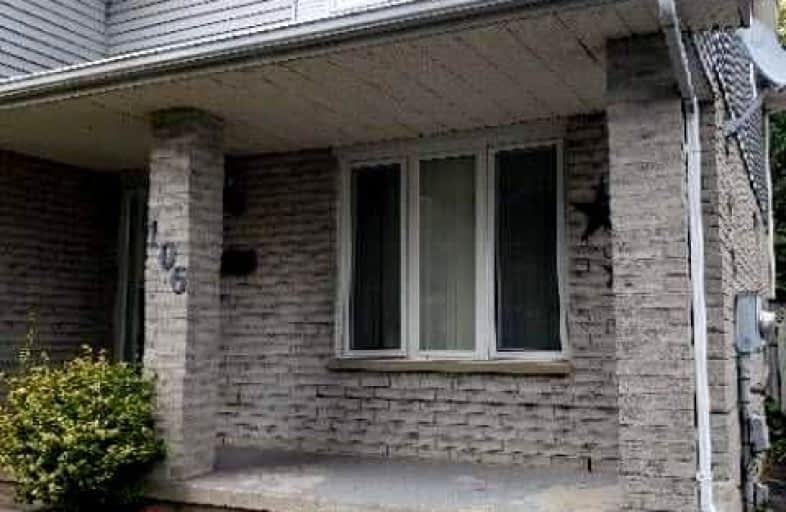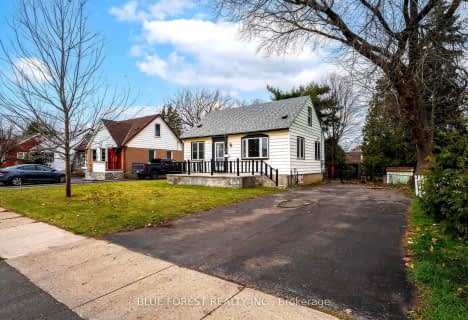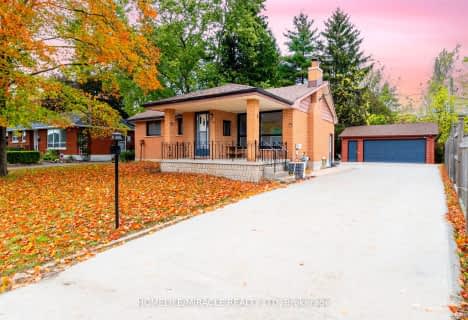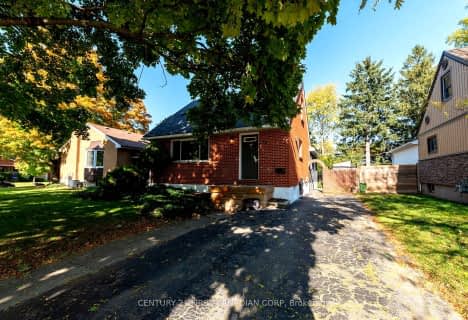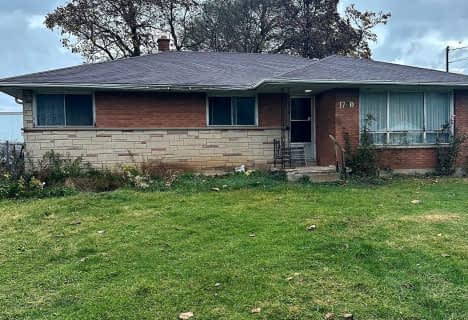Car-Dependent
- Some errands can be accomplished on foot.
Some Transit
- Most errands require a car.
Somewhat Bikeable
- Most errands require a car.

Holy Family Elementary School
Elementary: CatholicSt Robert Separate School
Elementary: CatholicBonaventure Meadows Public School
Elementary: PublicPrincess AnneFrench Immersion Public School
Elementary: PublicJohn P Robarts Public School
Elementary: PublicLord Nelson Public School
Elementary: PublicRobarts Provincial School for the Deaf
Secondary: ProvincialRobarts/Amethyst Demonstration Secondary School
Secondary: ProvincialThames Valley Alternative Secondary School
Secondary: PublicMontcalm Secondary School
Secondary: PublicJohn Paul II Catholic Secondary School
Secondary: CatholicClarke Road Secondary School
Secondary: Public-
Town Square
1.6km -
Montblanc Forest Park Corp
1830 Dumont St, London ON N5W 2S1 2.02km -
East Lions Park
1731 Churchill Ave (Winnipeg street), London ON N5W 5P4 2.41km
-
CoinFlip Bitcoin ATM
2190 Dundas St, London ON N5V 1R2 0.97km -
RBC Royal Bank ATM
154 Clarke Rd, London ON N5W 5E2 1.71km -
TD Bank Financial Group
1920 Dundas St, London ON N5V 3P1 1.84km
