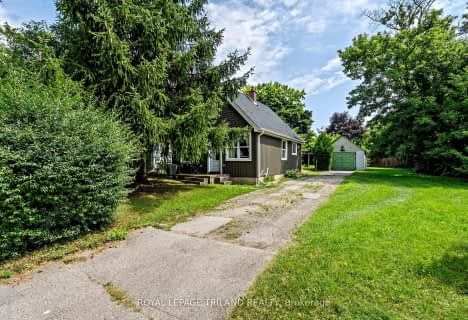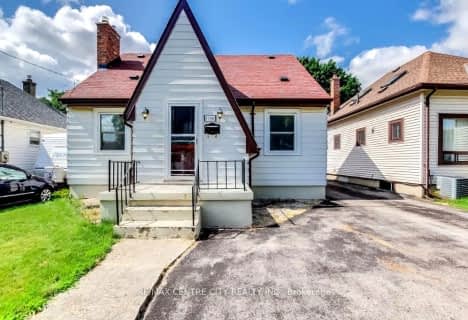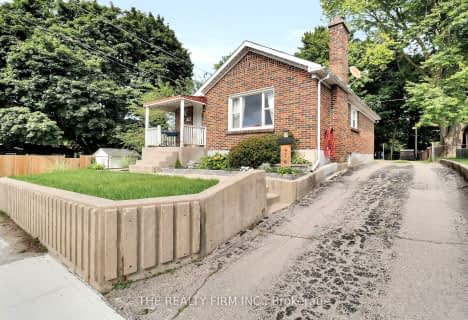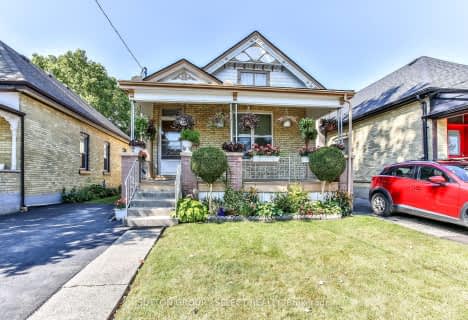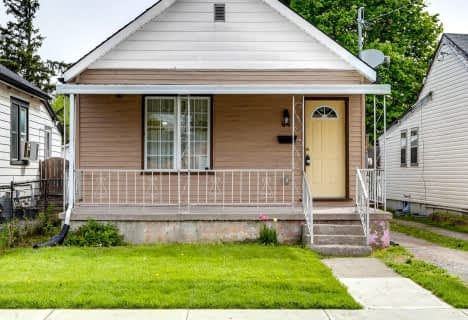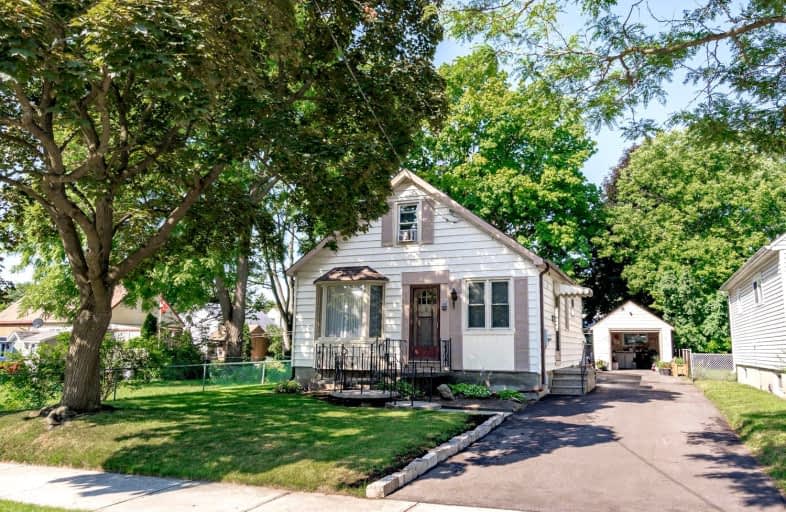
Video Tour
Very Walkable
- Most errands can be accomplished on foot.
70
/100
Good Transit
- Some errands can be accomplished by public transportation.
56
/100
Very Bikeable
- Most errands can be accomplished on bike.
73
/100

École élémentaire Gabriel-Dumont
Elementary: Public
0.99 km
École élémentaire catholique Monseigneur-Bruyère
Elementary: Catholic
0.98 km
Knollwood Park Public School
Elementary: Public
0.19 km
East Carling Public School
Elementary: Public
0.81 km
Lord Elgin Public School
Elementary: Public
0.99 km
Northbrae Public School
Elementary: Public
1.24 km
École secondaire Gabriel-Dumont
Secondary: Public
0.99 km
École secondaire catholique École secondaire Monseigneur-Bruyère
Secondary: Catholic
0.98 km
Montcalm Secondary School
Secondary: Public
2.36 km
London Central Secondary School
Secondary: Public
2.25 km
Catholic Central High School
Secondary: Catholic
2.24 km
H B Beal Secondary School
Secondary: Public
2.17 km


