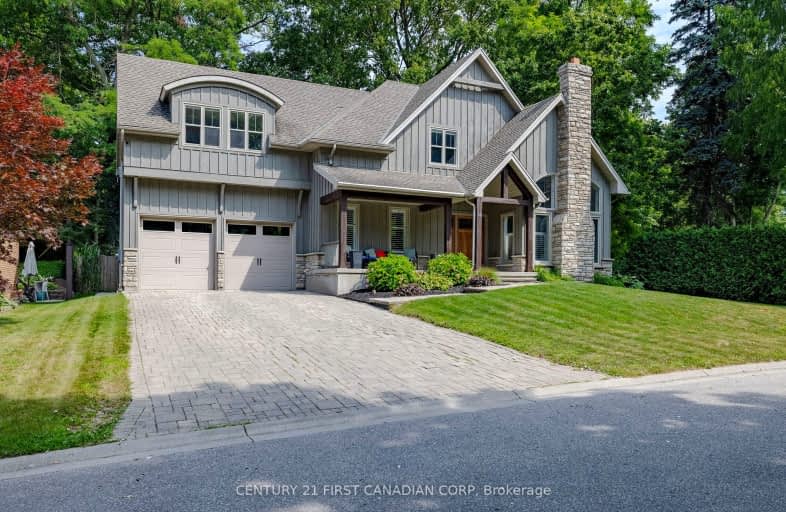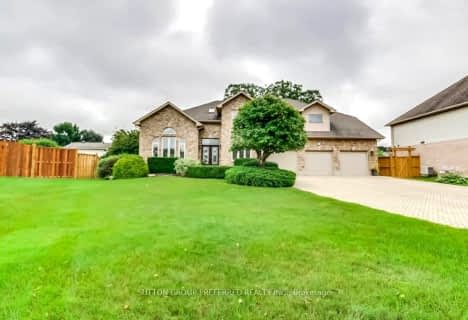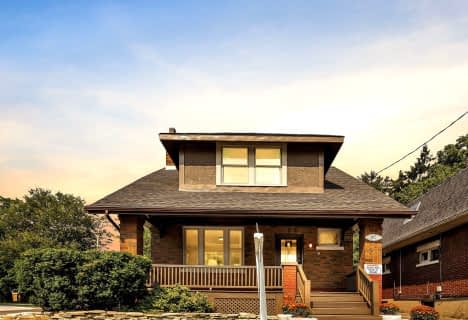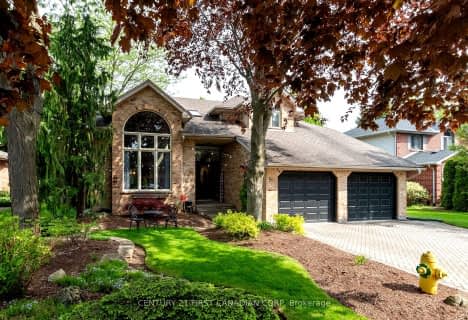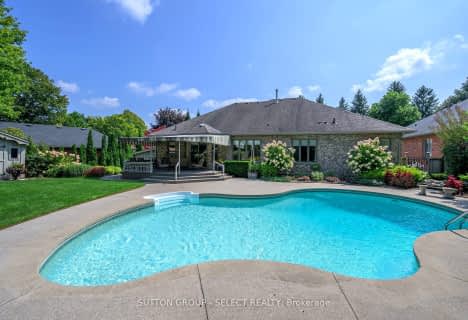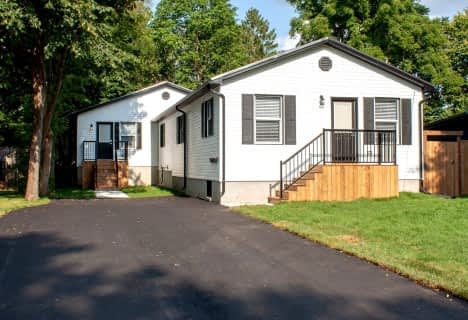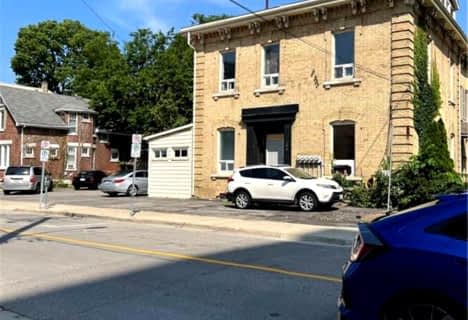Somewhat Walkable
- Some errands can be accomplished on foot.
Good Transit
- Some errands can be accomplished by public transportation.
Very Bikeable
- Most errands can be accomplished on bike.

St Michael
Elementary: CatholicSt Georges Public School
Elementary: PublicUniversity Heights Public School
Elementary: PublicRyerson Public School
Elementary: PublicJeanne-Sauvé Public School
Elementary: PublicEagle Heights Public School
Elementary: PublicÉcole secondaire Gabriel-Dumont
Secondary: PublicÉcole secondaire catholique École secondaire Monseigneur-Bruyère
Secondary: CatholicLondon Central Secondary School
Secondary: PublicCatholic Central High School
Secondary: CatholicA B Lucas Secondary School
Secondary: PublicH B Beal Secondary School
Secondary: Public-
Gibbons Park
London ON 0.38km -
Gibbons Park
2A Grosvenor St (at Victoria St.), London ON N6A 2B1 0.82km -
TD Waterhouse Arena
London ON 1.08km
-
TD Bank Financial Group
1151 Richmond St (at University Dr.), London ON N6A 3K7 0.69km -
TD Canada Trust ATM
1137 Richmond St, London ON N6A 3K6 0.69km -
TD Canada Trust Branch and ATM
1137 Richmond St, London ON N6A 3K6 0.69km
