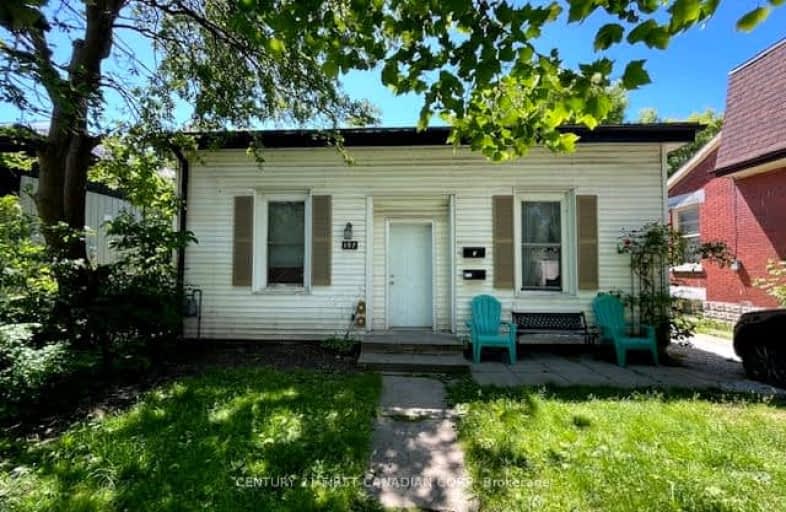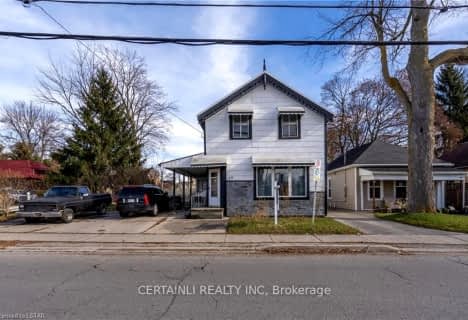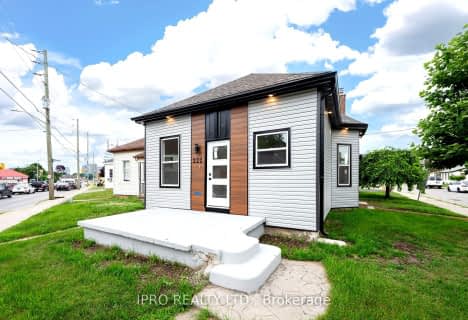Very Walkable
- Most errands can be accomplished on foot.
Good Transit
- Some errands can be accomplished by public transportation.
Very Bikeable
- Most errands can be accomplished on bike.

Aberdeen Public School
Elementary: PublicWortley Road Public School
Elementary: PublicSt Martin
Elementary: CatholicTecumseh Public School
Elementary: PublicSt. John French Immersion School
Elementary: CatholicLord Roberts Public School
Elementary: PublicG A Wheable Secondary School
Secondary: PublicB Davison Secondary School Secondary School
Secondary: PublicLondon South Collegiate Institute
Secondary: PublicLondon Central Secondary School
Secondary: PublicCatholic Central High School
Secondary: CatholicH B Beal Secondary School
Secondary: Public-
Grand Wood Park
0.47km -
Ivey Playground and Splash Pad
0.96km -
Ivey Park
331 Thames St (at King St.), London ON N6A 1B8 0.97km
-
Polish London Credit Union Ltd
383 Horton St E, London ON N6B 1L6 0.64km -
London Bad Credit Car Loans
352 Talbot St, London ON N6A 2R6 0.64km -
CIBC
355 Wellington St (in Citi Plaza), London ON N6A 3N7 0.65km





















