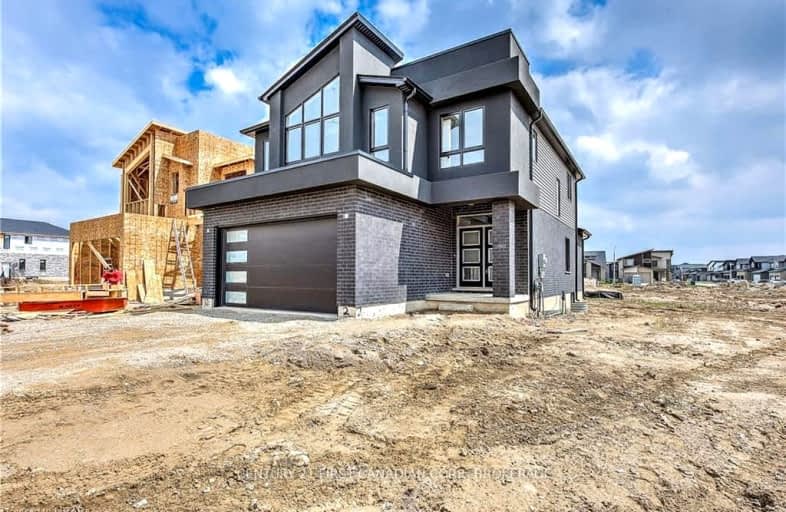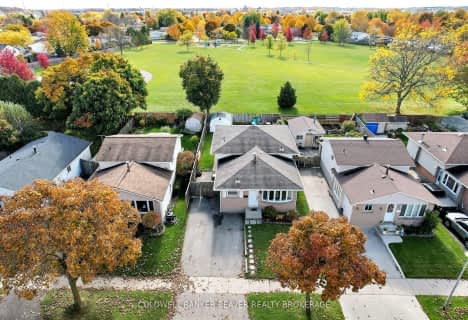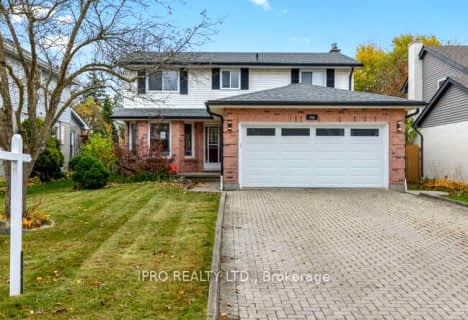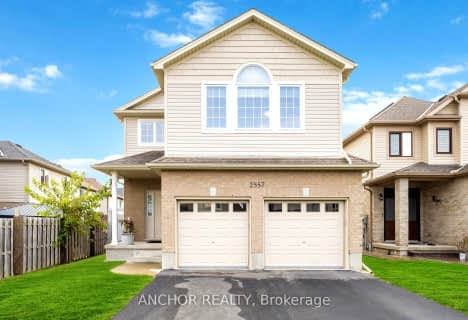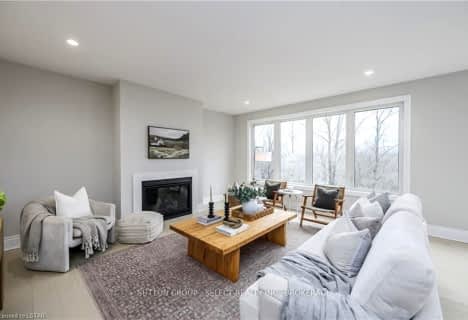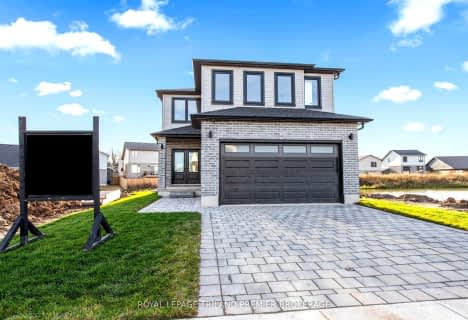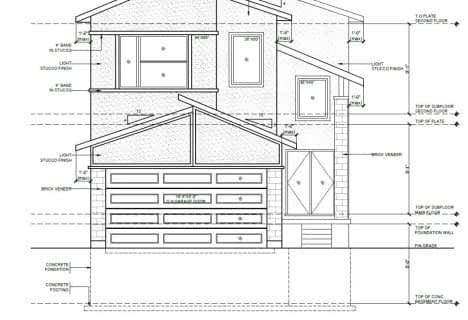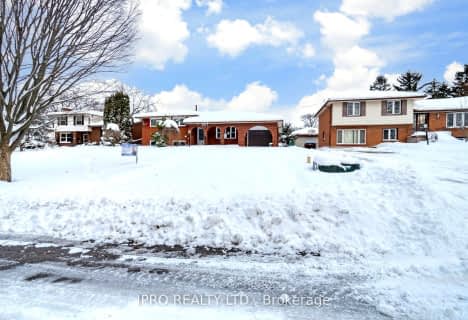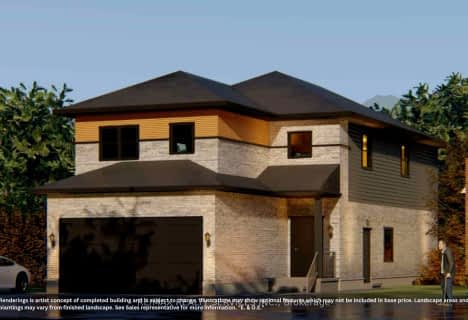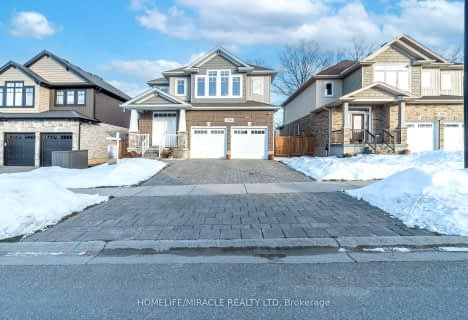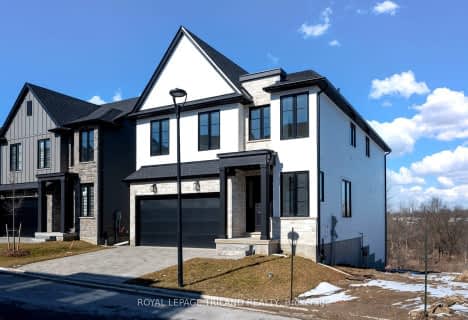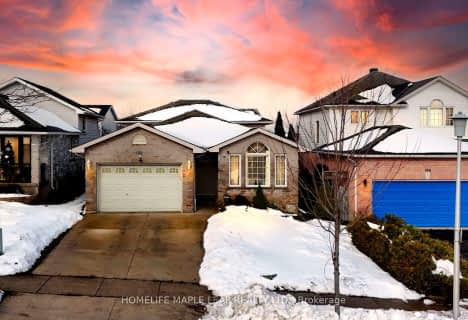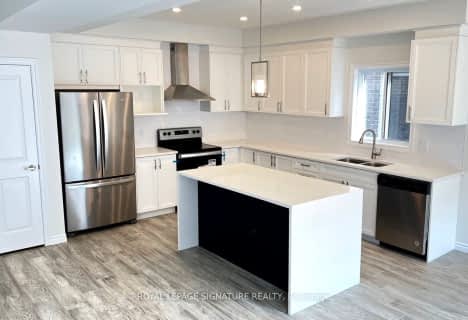Car-Dependent
- Almost all errands require a car.
Some Transit
- Most errands require a car.
Somewhat Bikeable
- Most errands require a car.

Arthur Stringer Public School
Elementary: PublicSt Sebastian Separate School
Elementary: CatholicFairmont Public School
Elementary: PublicÉcole élémentaire catholique Saint-Jean-de-Brébeuf
Elementary: CatholicTweedsmuir Public School
Elementary: PublicGlen Cairn Public School
Elementary: PublicG A Wheable Secondary School
Secondary: PublicThames Valley Alternative Secondary School
Secondary: PublicB Davison Secondary School Secondary School
Secondary: PublicSir Wilfrid Laurier Secondary School
Secondary: PublicClarke Road Secondary School
Secondary: PublicH B Beal Secondary School
Secondary: Public-
Carroll Park
270 Ellerslie Rd, London ON N6M 1B6 1.03km -
City Wide Sports Park
London ON 1.28km -
Caesar Dog Park
London ON 2.46km
-
Scotiabank
950 Hamilton Rd (Highbury Ave), London ON N5W 1A1 2.81km -
HODL Bitcoin ATM - Esso
769 Southdale Rd E, London ON N6E 3B9 2.89km -
RBC Royal Bank ATM
835 Wellington Rd, London ON N6C 4R5 3.7km
