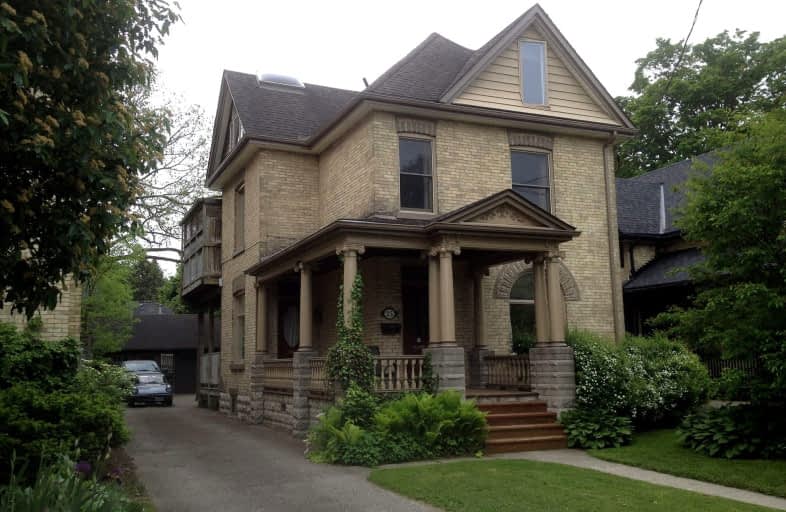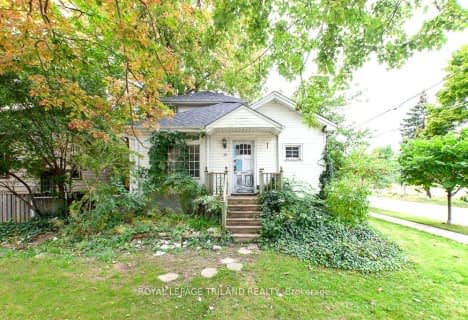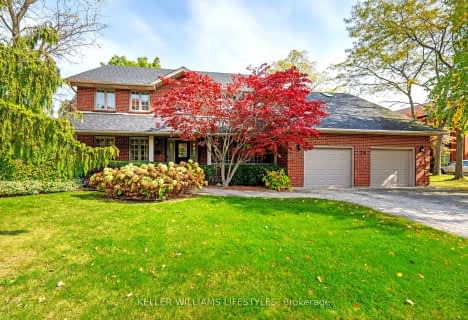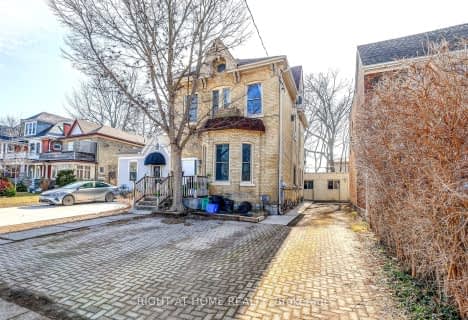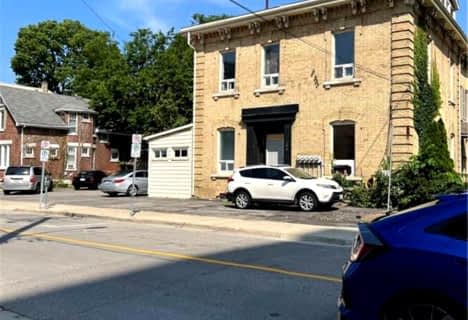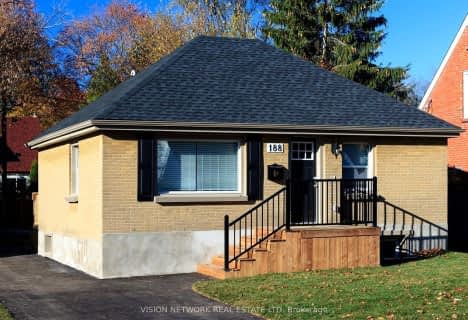Very Walkable
- Most errands can be accomplished on foot.
Good Transit
- Some errands can be accomplished by public transportation.
Very Bikeable
- Most errands can be accomplished on bike.
Wortley Road Public School
Elementary: PublicVictoria Public School
Elementary: PublicSt Martin
Elementary: CatholicTecumseh Public School
Elementary: PublicJeanne-Sauvé Public School
Elementary: PublicEagle Heights Public School
Elementary: PublicB Davison Secondary School Secondary School
Secondary: PublicWestminster Secondary School
Secondary: PublicLondon South Collegiate Institute
Secondary: PublicLondon Central Secondary School
Secondary: PublicCatholic Central High School
Secondary: CatholicH B Beal Secondary School
Secondary: Public-
Downtown Splash Pad
1 Dundas St, London ON N6A 2P1 0.56km -
Duchess Avenue Park
26 Duchess Ave (Wharncliffe Road), London ON 0.89km -
Harris Park
530 Ridout St N (btwn Queens Ave. & Blackfriars St.), London ON 1.02km
-
Altrua Financial
151B York St, London ON N6A 1A8 0.78km -
London Bad Credit Car Loans
352 Talbot St, London ON N6A 2R6 0.81km -
TD Bank Financial Group
191 Wortley Rd (Elmwood Ave), London ON N6C 3P8 0.84km
