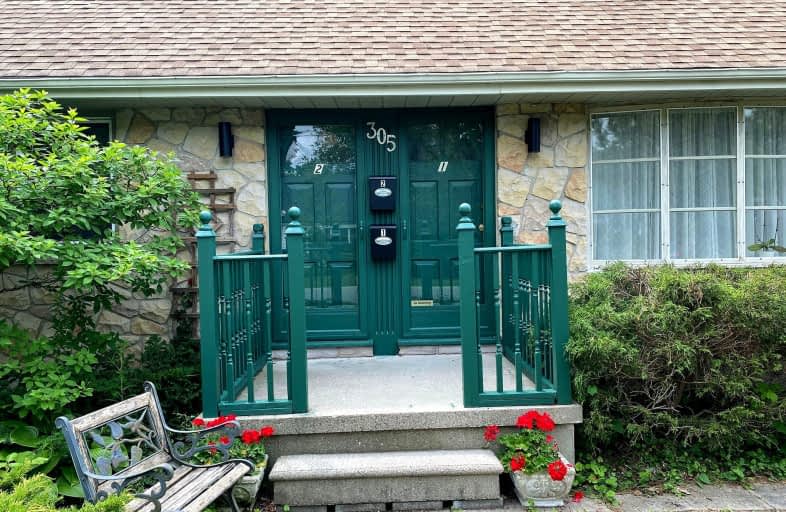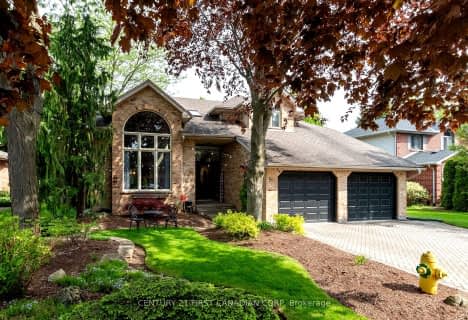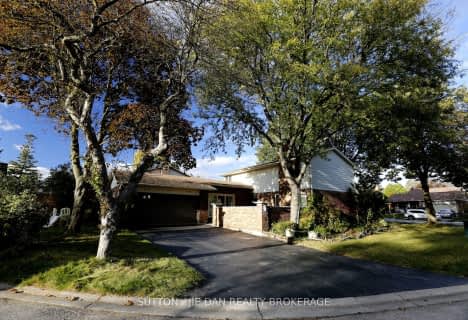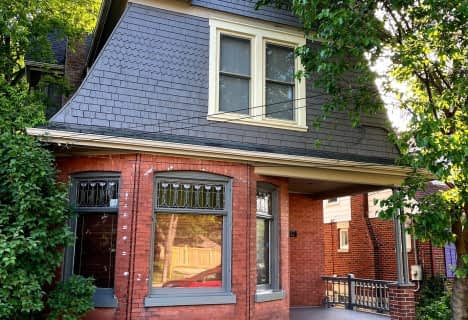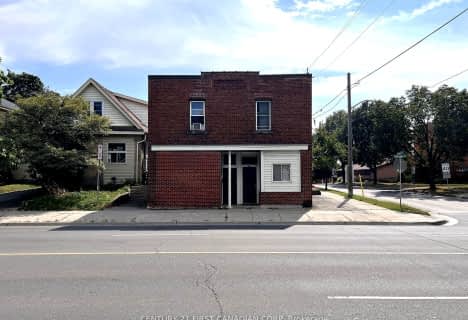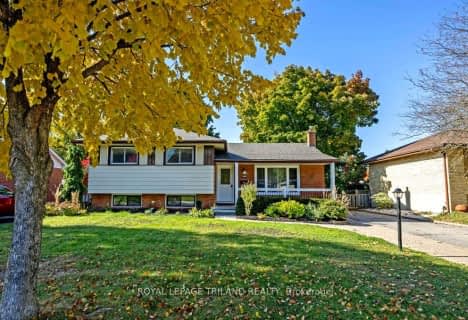Somewhat Walkable
- Some errands can be accomplished on foot.
Good Transit
- Some errands can be accomplished by public transportation.
Very Bikeable
- Most errands can be accomplished on bike.

École élémentaire Gabriel-Dumont
Elementary: PublicSt Michael
Elementary: CatholicÉcole élémentaire catholique Monseigneur-Bruyère
Elementary: CatholicKnollwood Park Public School
Elementary: PublicNorthbrae Public School
Elementary: PublicLouise Arbour French Immersion Public School
Elementary: PublicÉcole secondaire Gabriel-Dumont
Secondary: PublicÉcole secondaire catholique École secondaire Monseigneur-Bruyère
Secondary: CatholicMontcalm Secondary School
Secondary: PublicLondon Central Secondary School
Secondary: PublicCatholic Central High School
Secondary: CatholicA B Lucas Secondary School
Secondary: Public-
Selvilla Park
Sevilla Park Pl, London ON 0.42km -
Northeast Park
Victoria Dr, London ON 1.14km -
Huron Heights Park
1.23km
-
CIBC
1088 Adelaide St N (at Huron St.), London ON N5Y 2N1 0.42km -
TD Canada Trust ATM
1314 Huron St, London ON N5Y 4V2 1.99km -
BMO Bank of Montreal
316 Oxford St E, London ON N6A 1V5 2.08km
