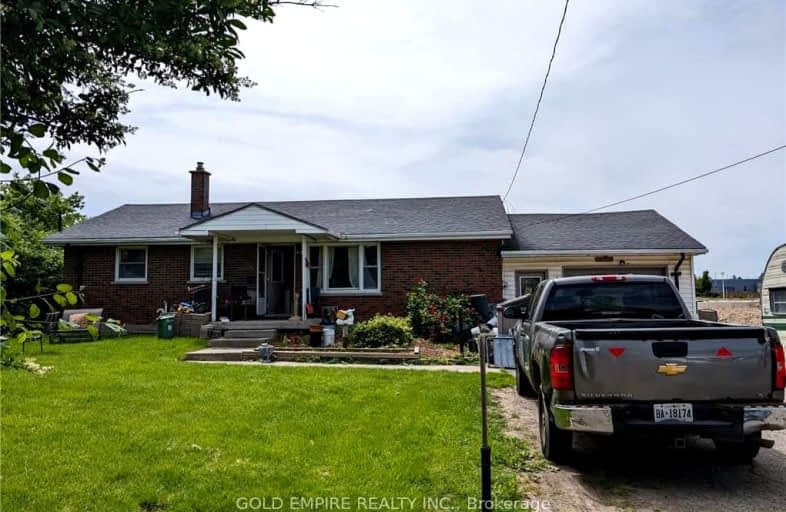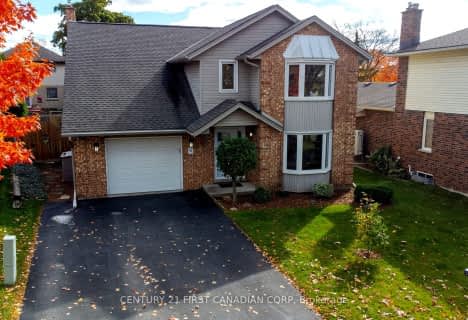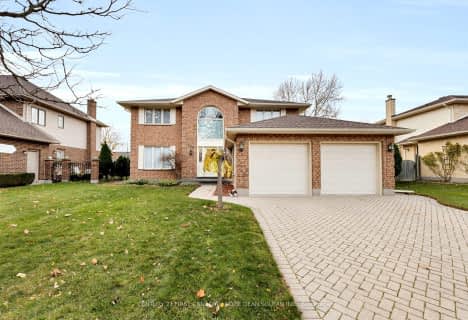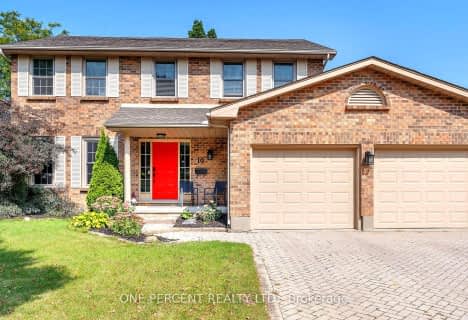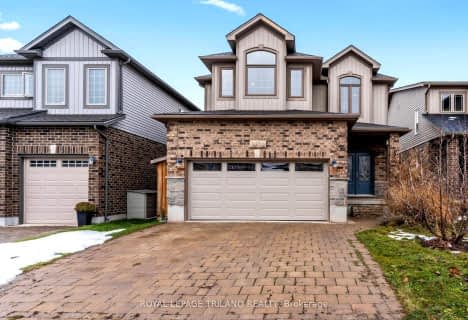Somewhat Walkable
- Some errands can be accomplished on foot.
Some Transit
- Most errands require a car.
Bikeable
- Some errands can be accomplished on bike.

Rick Hansen Public School
Elementary: PublicSir Isaac Brock Public School
Elementary: PublicCleardale Public School
Elementary: PublicSir Arthur Carty Separate School
Elementary: CatholicAshley Oaks Public School
Elementary: PublicSt Anthony Catholic French Immersion School
Elementary: CatholicG A Wheable Secondary School
Secondary: PublicWestminster Secondary School
Secondary: PublicLondon South Collegiate Institute
Secondary: PublicSir Wilfrid Laurier Secondary School
Secondary: PublicCatholic Central High School
Secondary: CatholicSaunders Secondary School
Secondary: Public-
Mitches Park
640 Upper Queens St (Upper Queens), London ON 0.23km -
Ashley Oaks Public School
Ontario 0.83km -
St. Lawrence Park
Ontario 1.23km
-
RBC Royal Bank ATM
1790 Ernest Ave, London ON N6E 3A6 1.34km -
TD Bank Financial Group
1420 Ernest Ave, London ON N6E 2H8 1.47km -
Scotiabank
639 Southdale Rd E (Montgomery Rd.), London ON N6E 3M2 1.87km
