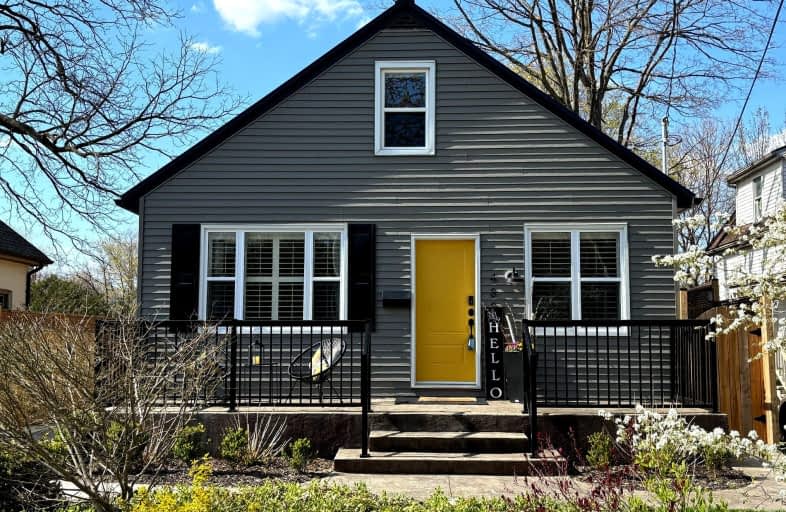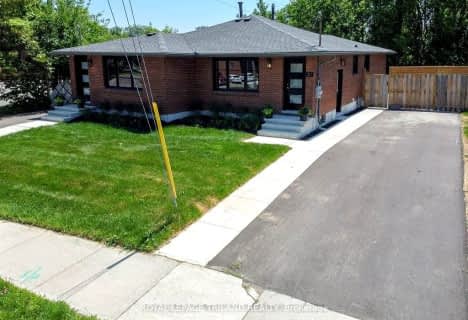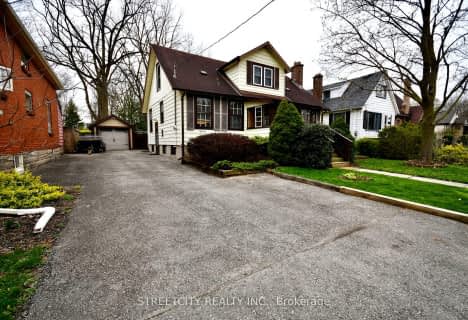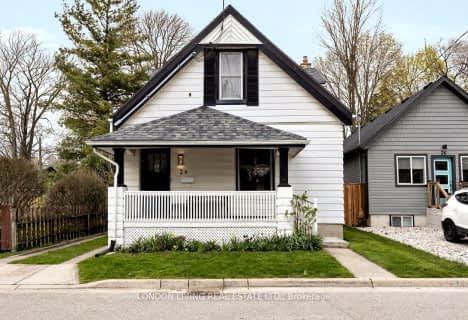Very Walkable
- Most errands can be accomplished on foot.
Good Transit
- Some errands can be accomplished by public transportation.
Bikeable
- Some errands can be accomplished on bike.

St Michael
Elementary: CatholicAberdeen Public School
Elementary: PublicKnollwood Park Public School
Elementary: PublicSt Mary School
Elementary: CatholicSt Georges Public School
Elementary: PublicLord Roberts Public School
Elementary: PublicÉcole secondaire Gabriel-Dumont
Secondary: PublicÉcole secondaire catholique École secondaire Monseigneur-Bruyère
Secondary: CatholicLondon South Collegiate Institute
Secondary: PublicLondon Central Secondary School
Secondary: PublicCatholic Central High School
Secondary: CatholicH B Beal Secondary School
Secondary: Public-
Palasad Socialbowl
777 Adelaide Street N, London, ON N5Y 2L8 0.77km -
The Banquet
660 Richmond Street, London, ON N6A 5P6 1.01km -
Jack Astor's
660 Richmond Street, Unit #10, London, ON N6A 3G8 1.01km
-
The Bag Lady Variety & Cafe
474 Pall Mall Street, London, ON N5Y 2Z4 0.25km -
Locomotive Espresso
408 Pall Mall Street, London, ON N5Y 2Z3 0.38km -
Variety Café
466 Dufferin Avenue, London, ON N6B 1Z7 0.45km
-
GoodLife Fitness
775 Adelaide St N, London, ON N5Y 2L8 0.76km -
GoodLife Fitness
355 Wellington St, London, ON N6A 3N7 1.28km -
Planet Fitness
1299 Oxford Street East, London, ON N5Y 4W5 2.67km
-
London Care Pharmacy
140 Oxford Street E, Suite 101, London, ON N6A 5R9 1.43km -
Shoppers Drug Mart
510 Hamilton Road, London, ON N5Z 1S4 2.36km -
Turner's Drug Store
52 Grand Avenue, London, ON N6C 1L5 2.49km
-
B & B Snack Bar
529 Pall Mall Street, London, ON N5Y 2Z5 0.22km -
The Bag Lady Variety & Cafe
474 Pall Mall Street, London, ON N5Y 2Z4 0.25km -
Locomotive Espresso
408 Pall Mall Street, London, ON N5Y 2Z3 0.38km
-
Citi Plaza
355 Wellington Street, Suite 245, London, ON N6A 3N7 1.28km -
Talbot Centre
148 Fullarton Street, London, ON N6A 5P3 1.37km -
Cherryhill Village Mall
301 Oxford St W, London, ON N6H 1S6 3.01km
-
Variedades La Michoacana
675 Adelaide Street N, London, ON N5Y 2L4 0.45km -
Bargain Food Stores
619A Dundas Street, London, ON N5W 2Z1 0.86km -
Hasty Market
338 Dundas Street, London, ON N6B 1V7 0.91km
-
The Beer Store
1080 Adelaide Street N, London, ON N5Y 2N1 1.83km -
LCBO
71 York Street, London, ON N6A 1A6 1.84km -
The Beer Store
875 Highland Road W, Kitchener, ON N2N 2Y2 75.53km
-
Shell Canada Service Station
316 Oxford Street E, London, ON N6A 1V5 0.89km -
Husky
99 Commissioner's Road W, London, ON N6J 1X7 4.51km -
Home Comfort Center
158 Hamilton Road, London, ON N6B 1N5 1.46km
-
Palace Theatre
710 Dundas Street, London, ON N5W 2Z4 1km -
Imagine Cinemas London
355 Wellington Street, London, ON N6A 3N7 1.28km -
Hyland Cinema
240 Wharncliffe Road S, London, ON N6J 2L4 3.25km
-
Public Library
251 Dundas Street, London, ON N6A 6H9 1.19km -
London Public Library Landon Branch
167 Wortley Road, London, ON N6C 3P6 2.67km -
Cherryhill Public Library
301 Oxford Street W, London, ON N6H 1S6 2.95km
-
London Health Sciences Centre - University Hospital
339 Windermere Road, London, ON N6G 2V4 3.58km -
Parkwood Hospital
801 Commissioners Road E, London, ON N6C 5J1 4.11km -
Adelaide Medical Centre Walk-in Clinic
1080 Adelaide Street, Unit 5, London, ON N5Y 2N1 1.9km
-
Piccadilly Park
Waterloo St (btwn Kenneth & Pall Mall), London ON 0.77km -
Impark
1.08km -
Ann Street Park
62 Ann St, London ON 1.55km
-
Scotiabank
255 Queens Ave, London ON N6A 5R8 1.09km -
TD Canada Trust Branch and ATM
380 Wellington St, London ON N6A 5B5 1.11km -
Libro Financial Group
167 Central Ave, London ON N6A 1M6 1.2km




















