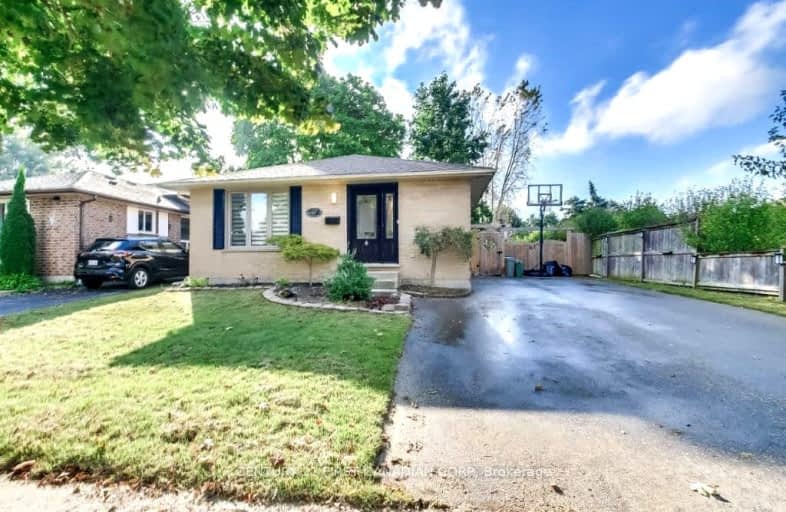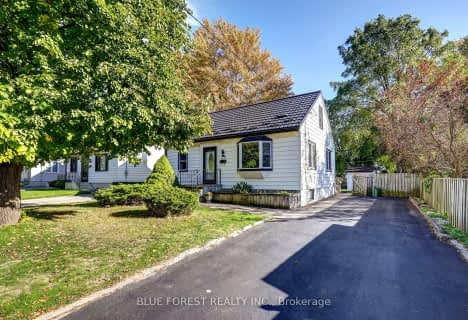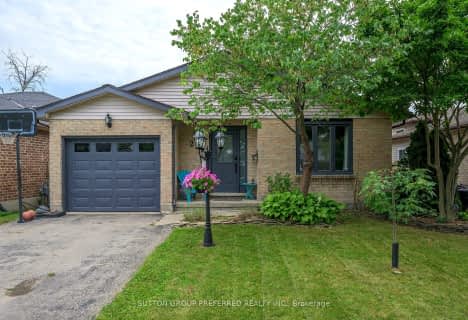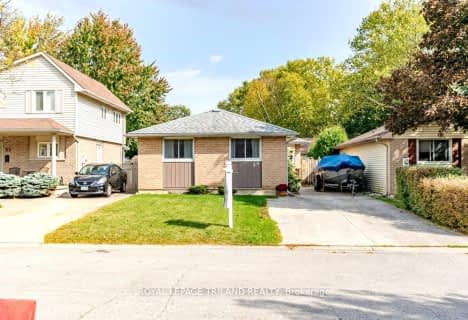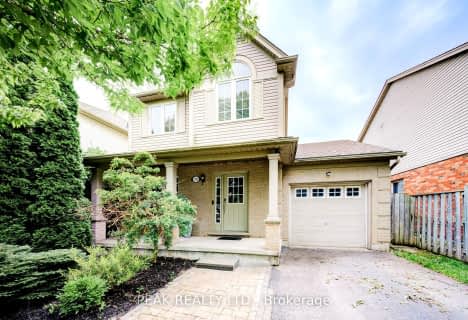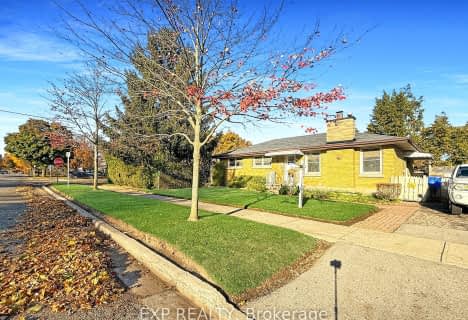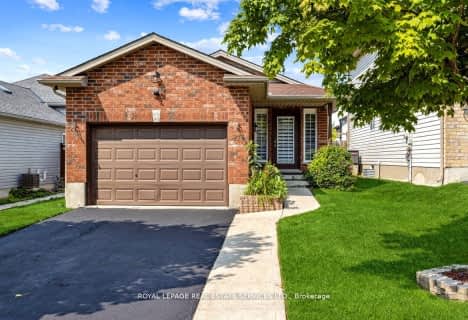Car-Dependent
- Almost all errands require a car.
Some Transit
- Most errands require a car.
Somewhat Bikeable
- Most errands require a car.

Holy Family Elementary School
Elementary: CatholicSt Robert Separate School
Elementary: CatholicTweedsmuir Public School
Elementary: PublicBonaventure Meadows Public School
Elementary: PublicJohn P Robarts Public School
Elementary: PublicLord Nelson Public School
Elementary: PublicRobarts Provincial School for the Deaf
Secondary: ProvincialRobarts/Amethyst Demonstration Secondary School
Secondary: ProvincialThames Valley Alternative Secondary School
Secondary: PublicJohn Paul II Catholic Secondary School
Secondary: CatholicSir Wilfrid Laurier Secondary School
Secondary: PublicClarke Road Secondary School
Secondary: Public-
River East Optimist Park
Ontario 2.04km -
Town Square
2.79km -
Kiwanas Park
Trafalgar St (Thorne Ave), London ON 2.87km
-
CIBC Cash Dispenser
154 Clarke Rd, London ON N5W 5E2 1.87km -
TD Canada Trust Branch and ATM
1920 Dundas St, London ON N5V 3P1 2.99km -
TD Bank Financial Group
1920 Dundas St, London ON N5V 3P1 3km
