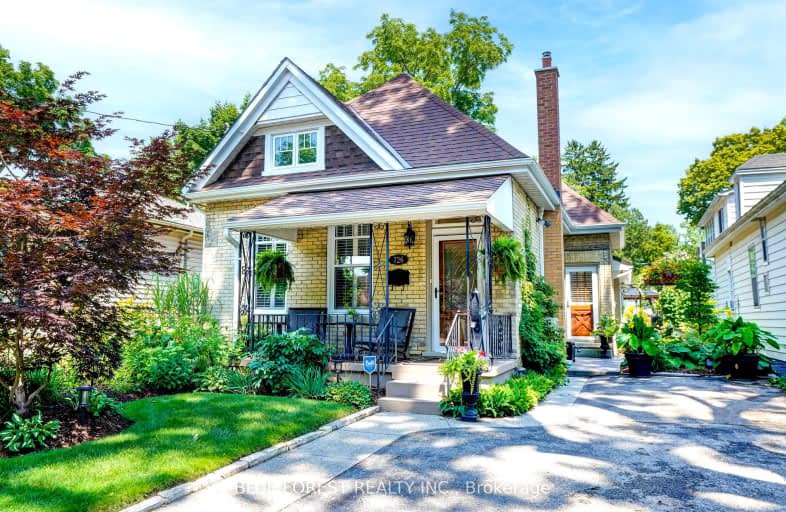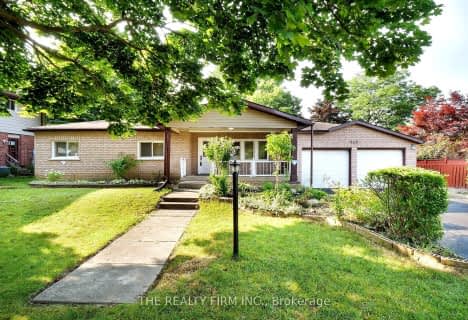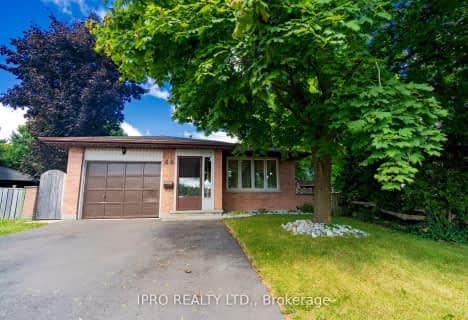
Video Tour
Very Walkable
- Most errands can be accomplished on foot.
76
/100
Good Transit
- Some errands can be accomplished by public transportation.
59
/100
Bikeable
- Some errands can be accomplished on bike.
66
/100

St Michael
Elementary: Catholic
0.84 km
Knollwood Park Public School
Elementary: Public
1.46 km
St Mary School
Elementary: Catholic
1.46 km
St Georges Public School
Elementary: Public
0.58 km
Ryerson Public School
Elementary: Public
1.20 km
Lord Roberts Public School
Elementary: Public
0.62 km
École secondaire Gabriel-Dumont
Secondary: Public
2.19 km
École secondaire catholique École secondaire Monseigneur-Bruyère
Secondary: Catholic
2.18 km
London South Collegiate Institute
Secondary: Public
3.09 km
London Central Secondary School
Secondary: Public
0.96 km
Catholic Central High School
Secondary: Catholic
1.09 km
H B Beal Secondary School
Secondary: Public
1.21 km













