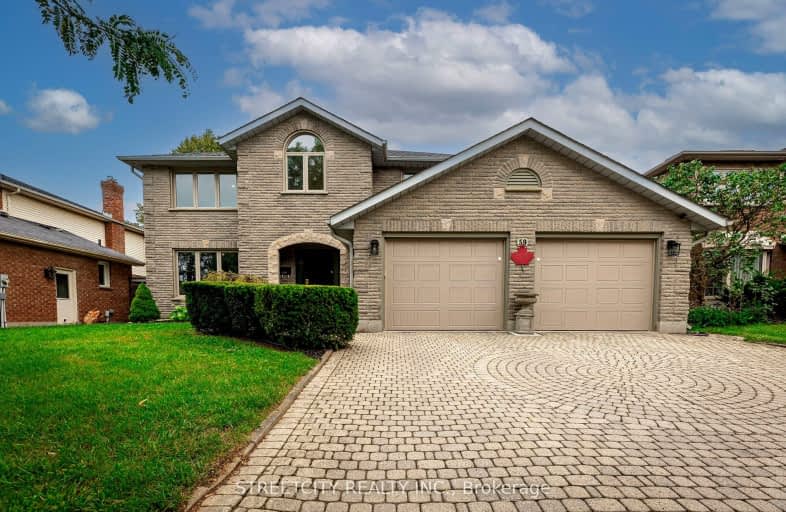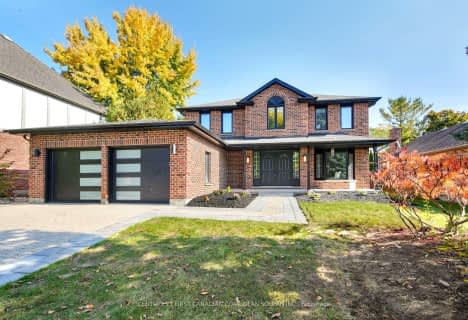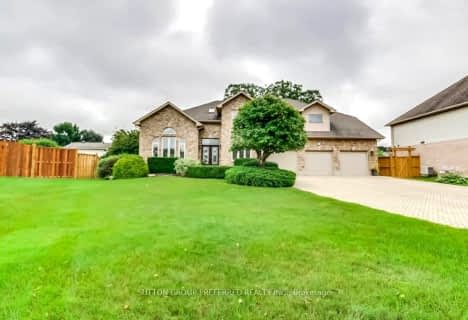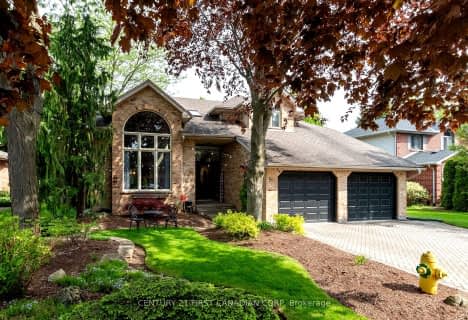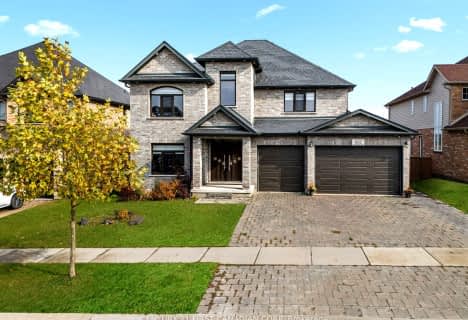Very Walkable
- Most errands can be accomplished on foot.
Good Transit
- Some errands can be accomplished by public transportation.
Very Bikeable
- Most errands can be accomplished on bike.

University Heights Public School
Elementary: PublicSt. Kateri Separate School
Elementary: CatholicStoneybrook Public School
Elementary: PublicMasonville Public School
Elementary: PublicSt Catherine of Siena
Elementary: CatholicJack Chambers Public School
Elementary: PublicÉcole secondaire Gabriel-Dumont
Secondary: PublicÉcole secondaire catholique École secondaire Monseigneur-Bruyère
Secondary: CatholicMother Teresa Catholic Secondary School
Secondary: CatholicMedway High School
Secondary: PublicSir Frederick Banting Secondary School
Secondary: PublicA B Lucas Secondary School
Secondary: Public-
Carriage Hill Park
Ontario 0.26km -
Helen Shaw Park
1.01km -
Ambleside Park
Ontario 1.46km
-
BMO Bank of Montreal
1680 Richmond St, London ON N6G 3Y9 0.25km -
TD Canada Trust ATM
1663 Richmond St, London ON N6G 2N3 0.6km -
Commercial Banking Svc
1705 Richmond St, London ON N5X 3Y2 0.8km
