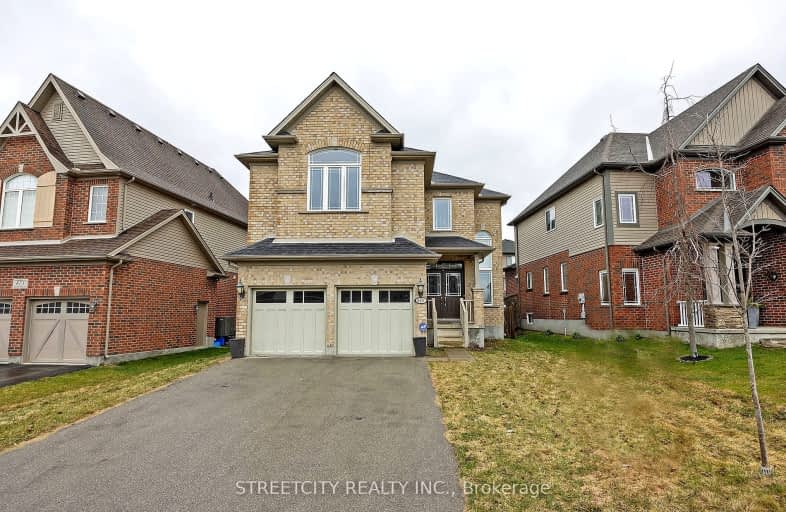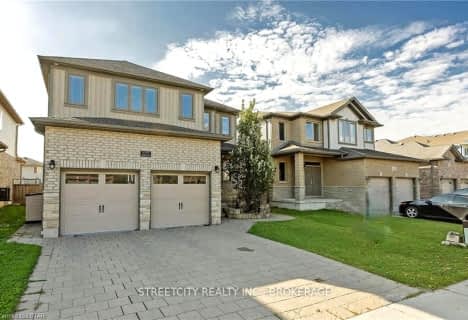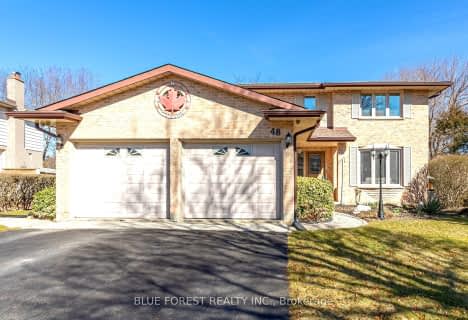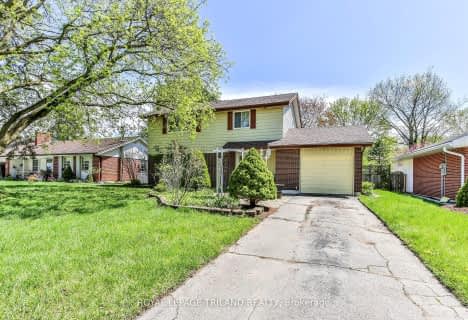Car-Dependent
- Most errands require a car.
Good Transit
- Some errands can be accomplished by public transportation.
Somewhat Bikeable
- Most errands require a car.

Notre Dame Separate School
Elementary: CatholicSt Paul Separate School
Elementary: CatholicWest Oaks French Immersion Public School
Elementary: PublicRiverside Public School
Elementary: PublicClara Brenton Public School
Elementary: PublicWilfrid Jury Public School
Elementary: PublicWestminster Secondary School
Secondary: PublicSt. Andre Bessette Secondary School
Secondary: CatholicSt Thomas Aquinas Secondary School
Secondary: CatholicOakridge Secondary School
Secondary: PublicSir Frederick Banting Secondary School
Secondary: PublicSaunders Secondary School
Secondary: Public-
Chuck's Roadhouse
666 Wonderland Road N, London, ON N6H 4K9 1.13km -
Crabby Joe's
670 Oxford Road W, London, ON N6H 1T9 1.21km -
State & Main Kitchen & Bar
671 Wonderland Road N, London, ON N6H 0H9 1.25km
-
Urban Brews
1015 Aldersbrook Road, London, ON N6G 4L8 0.55km -
Chatime
541 Oxford Street W, Unit A2-102, London, ON N6H 0H9 1.37km -
McDonald's
520 Oxford St W, London, ON N6H 1T5 1.49km
-
Movati Athletic - London North
755 Wonderland Road North, London, ON N6H 4L1 0.92km -
Hybrid Fitness
530 Oxford Street W, London, ON N6H 1T6 1.53km -
GoodLife Fitness
1225 Wonderland Road N, London, ON N6G 2V9 1.77km
-
Rexall
1375 Beaverbrook Avenue, London, ON N6H 0J1 0.8km -
UH Prescription Centre
339 Windermere Rd, London, ON N6G 2V4 3.66km -
London Care Pharmacy
140 Oxford Street E, Suite 101, London, ON N6A 5R9 4.13km
-
Wendy's
1371 Beaverbrook Avenue, Unit 5, London, ON N6H 0J1 0.84km -
Firehouse Subs
1371 Beaverbrook Avenue, London, ON N6H 4K9 0.85km -
Freshii
1415 Beaverbrook Avenue, London, ON N6H 4K9 0.85km
-
Sherwood Forest Mall
1225 Wonderland Road N, London, ON N6G 2V9 1.77km -
Cherryhill Village Mall
301 Oxford St W, London, ON N6H 1S6 2.54km -
Esam Construction
301 Oxford Street W, London, ON N6H 1S6 2.54km
-
Farm Boy
1415 Beaverbrook Avenue, London, ON N6H 0J1 0.72km -
M&M Food Market
1371 Beaverbrook Avenue, London, ON N6H 5T8 0.85km -
Farah Food 30
260 Blue Forest Drive, London, ON N6G 4M2 0.93km
-
LCBO
71 York Street, London, ON N6A 1A6 4.57km -
The Beer Store
1080 Adelaide Street N, London, ON N5Y 2N1 5.82km -
LCBO
450 Columbia Street W, Waterloo, ON N2T 2W1 80.1km
-
Shell Canada Products
880 Wonderland Road N, London, ON N6G 4X7 0.9km -
Porky's Bbq & Leisure
1075 Sarnia Road, London, ON N6H 5J9 1.39km -
Shell
1170 Oxford Street W, London, ON N6H 4N2 1.92km
-
Western Film
Western University, Room 340, UCC Building, London, ON N6A 5B8 3.32km -
Hyland Cinema
240 Wharncliffe Road S, London, ON N6J 2L4 4.27km -
Cineplex Odeon Westmount and VIP Cinemas
755 Wonderland Road S, London, ON N6K 1M6 4.64km
-
London Public Library - Sherwood Branch
1225 Wonderland Road N, London, ON N6G 2V9 1.77km -
Cherryhill Public Library
301 Oxford Street W, London, ON N6H 1S6 2.59km -
D. B. Weldon Library
1151 Richmond Street, London, ON N6A 3K7 3.28km
-
London Health Sciences Centre - University Hospital
339 Windermere Road, London, ON N6G 2V4 3.66km -
Parkwood Hospital
801 Commissioners Road E, London, ON N6C 5J1 7.48km -
Sheer Health Medical Clinic
1476 Aldersbrook Road, London, ON N6G 0P5 1.71km
-
Whetherfield Park
0.46km -
Peppertree Park
London ON N6G 1L1 1.18km -
Hyde Park Pond
London ON 1.25km
-
BMO Bank of Montreal
880 Wonderland Rd N, London ON N6G 4X7 0.91km -
Localcoin Bitcoin ATM - Hasty Market
260 Blue Forest Dr, London ON N6G 4M2 0.94km -
Bmo
534 Oxford St W, London ON N6H 1T5 1.4km


















