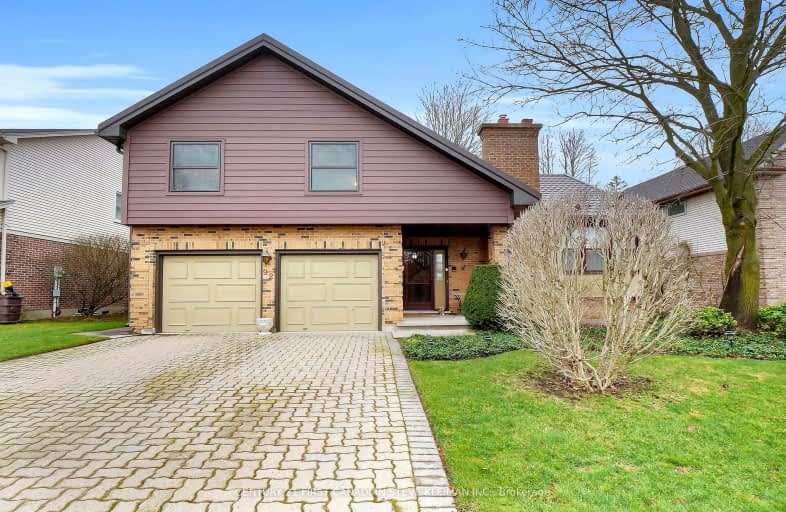Car-Dependent
- Most errands require a car.
Some Transit
- Most errands require a car.
Bikeable
- Some errands can be accomplished on bike.

St. Kateri Separate School
Elementary: CatholicNorthbrae Public School
Elementary: PublicRyerson Public School
Elementary: PublicStoneybrook Public School
Elementary: PublicLouise Arbour French Immersion Public School
Elementary: PublicJack Chambers Public School
Elementary: PublicÉcole secondaire Gabriel-Dumont
Secondary: PublicÉcole secondaire catholique École secondaire Monseigneur-Bruyère
Secondary: CatholicMother Teresa Catholic Secondary School
Secondary: CatholicLondon Central Secondary School
Secondary: PublicMedway High School
Secondary: PublicA B Lucas Secondary School
Secondary: Public-
The Waltzing Weasel
1324 Adelaide Street North, London, ON N5X 1J9 1.04km -
The Waltzing Weasel
1324 Adelaide Street N, London, ON N5X 1J9 1.03km -
Beertown London
109 Fanshawe Park Road, East London, ON N5X 3X3 1.09km
-
Tim Hortons
564 Fanshawe Park Rd East, London, ON N5X 1L1 0.93km -
Starbucks
580 Fanshawe Park Road E, London, ON N5X 0.95km -
McDonald's
103 Fanshawe Park Road East, London, ON N5X 2S7 1.23km
-
GoodLife Fitness
116 North Centre Rd, London, ON N5X 0G3 1.4km -
YMCA of London
920 Sunningdale Road E, London, ON N5X 3Y6 2.43km -
GoodLife Fitness
775 Adelaide St N, London, ON N5Y 2L8 3.44km
-
Pharmasave
5-1464 Adelaide Street N, London, ON N5X 1K4 0.88km -
Sobeys
1595 Adelaide Street N, London, ON N5X 4E8 1.27km -
Rexall Pharma Plus
1593 Adelaide Street N, London, ON N5X 4E8 1.25km
-
Andrei's Pizza
1464 Adelaide St N, London, ON N5X 1L7 0.88km -
Smiley's Pizzeria
1464 Adelaide Street N, London, ON N5X 1K3 0.88km -
Asher's Dining Room
551 Windermere Road, London, ON N5X 2T1 0.81km
-
Cherryhill Village Mall
301 Oxford St W, London, ON N6H 1S6 4.33km -
Esam Construction
301 Oxford Street W, London, ON N6H 1S6 4.33km -
Sherwood Forest Mall
1225 Wonderland Road N, London, ON N6G 2V9 4.21km
-
Farm Boy
109 Fanshawe Park Road E, London, ON N5X 3W1 1.07km -
Sobeys
1595 Adelaide Street N, London, ON N5X 4E8 1.27km -
Rexall Pharma Plus
1593 Adelaide Street N, London, ON N5X 4E8 1.25km
-
The Beer Store
1080 Adelaide Street N, London, ON N5Y 2N1 2.41km -
LCBO
71 York Street, London, ON N6A 1A6 5.19km -
LCBO
450 Columbia Street W, Waterloo, ON N2T 2W1 74.56km
-
Petro Canada
1791 Highbury Avenue N, London, ON N5X 3Z4 3.26km -
Shell Canada Service Station
316 Oxford Street E, London, ON N6A 1V5 3.4km -
Shell Canada Products
880 Wonderland Road N, London, ON N6G 4X7 4.67km
-
Cineplex
1680 Richmond Street, London, ON N6G 1.4km -
Western Film
Western University, Room 340, UCC Building, London, ON N6A 5B8 2.31km -
Palace Theatre
710 Dundas Street, London, ON N5W 2Z4 4.85km
-
D. B. Weldon Library
1151 Richmond Street, London, ON N6A 3K7 2.38km -
Cherryhill Public Library
301 Oxford Street W, London, ON N6H 1S6 4.17km -
London Public Library - Sherwood Branch
1225 Wonderland Road N, London, ON N6G 2V9 4.21km
-
London Health Sciences Centre - University Hospital
339 Windermere Road, London, ON N6G 2V4 1.93km -
Parkwood Hospital
801 Commissioners Road E, London, ON N6C 5J1 8.12km -
Adelaide Medical Centre Walk-in Clinic
1080 Adelaide Street, Unit 5, London, ON N5Y 2N1 2.31km
-
Adelaide Street Wells Park
London ON 1.43km -
Doidge Park
269 Cheapside St (at Wellington St.), London ON 2.54km -
Meander Creek Park
London ON 2.54km
-
TD Canada Trust ATM
608 Fanshawe Park Rd E, London ON N5X 1L1 1.03km -
TD Bank Financial Group
1663 Richmond St, London ON N6G 2N3 1.76km -
TD Canada Trust Branch and ATM
1137 Richmond St, London ON N6A 3K6 2.01km

















