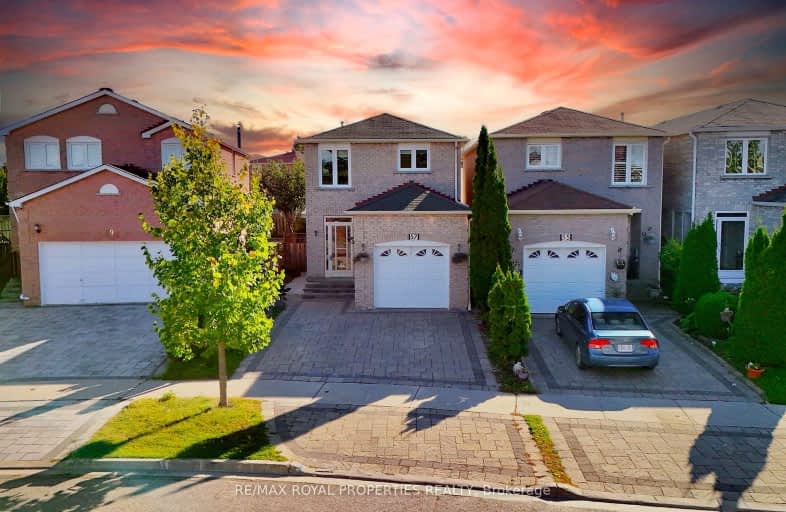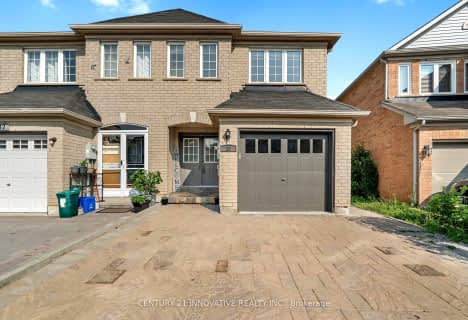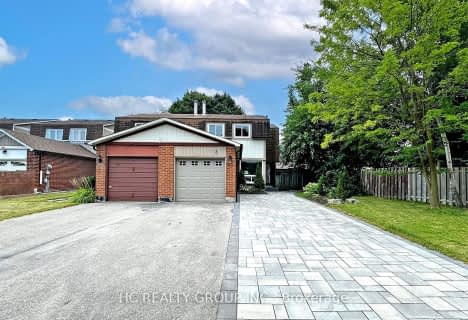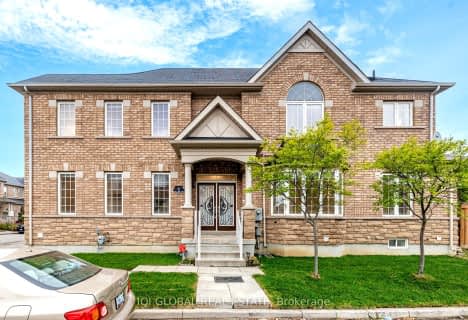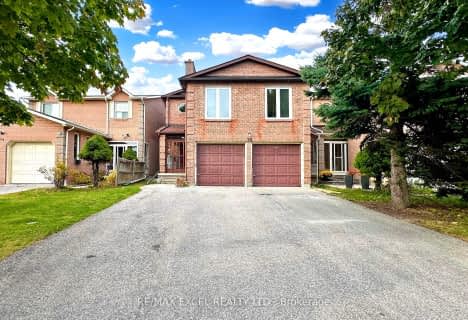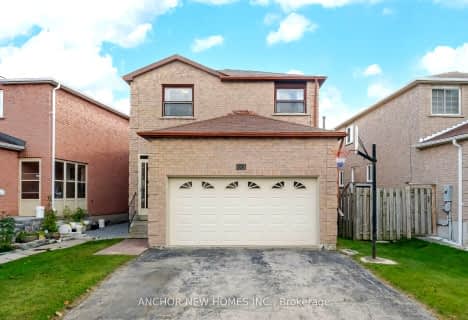
St Vincent de Paul Catholic Elementary School
Elementary: CatholicEllen Fairclough Public School
Elementary: PublicMarkham Gateway Public School
Elementary: PublicParkland Public School
Elementary: PublicCoppard Glen Public School
Elementary: PublicArmadale Public School
Elementary: PublicDelphi Secondary Alternative School
Secondary: PublicFrancis Libermann Catholic High School
Secondary: CatholicMilliken Mills High School
Secondary: PublicFather Michael McGivney Catholic Academy High School
Secondary: CatholicAlbert Campbell Collegiate Institute
Secondary: PublicMiddlefield Collegiate Institute
Secondary: Public-
Milliken Park
5555 Steeles Ave E (btwn McCowan & Middlefield Rd.), Scarborough ON M9L 1S7 1.2km -
Centennial Park
330 Bullock Dr, Ontario 4.09km -
Monarch Park
Ontario 5.14km
-
TD Bank Financial Group
7670 Markham Rd, Markham ON L3S 4S1 1.67km -
RBC Royal Bank
60 Copper Creek Dr, Markham ON L6B 0P2 4.11km -
RBC Royal Bank
4261 Hwy 7 E (at Village Pkwy.), Markham ON L3R 9W6 5.07km
- 4 bath
- 3 bed
87 Harry Cook Drive, Markham, Ontario • L3R 5C3 • Village Green-South Unionville
