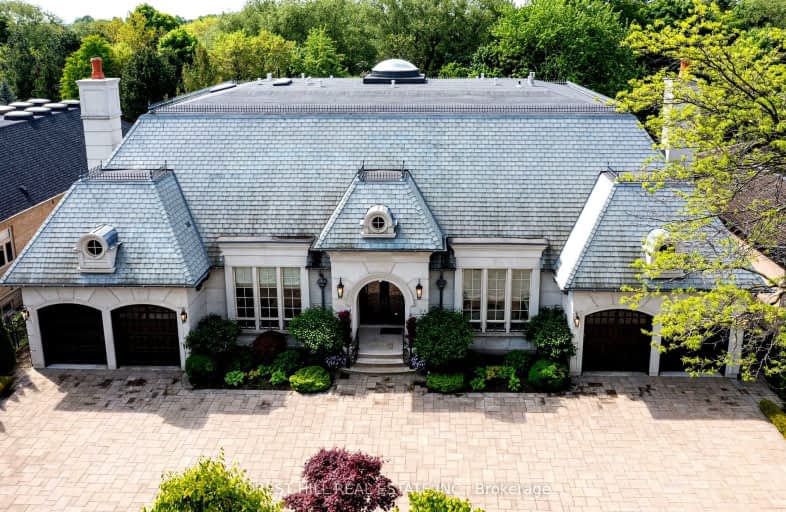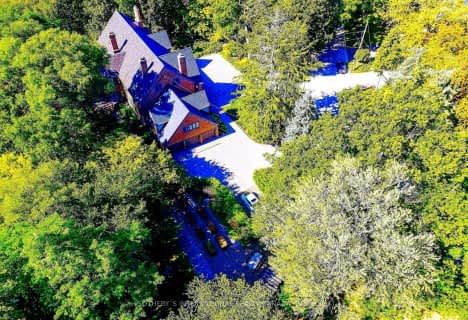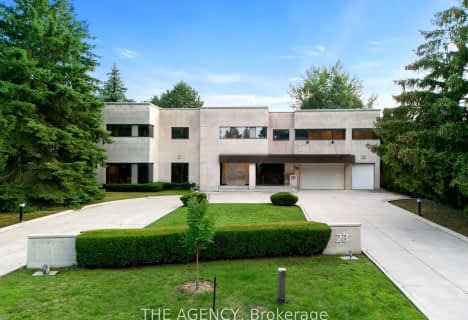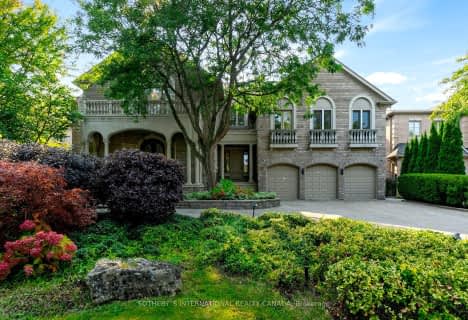Car-Dependent
- Most errands require a car.
Good Transit
- Some errands can be accomplished by public transportation.
Somewhat Bikeable
- Most errands require a car.

École élémentaire Étienne-Brûlé
Elementary: PublicHarrison Public School
Elementary: PublicElkhorn Public School
Elementary: PublicSt Andrew's Junior High School
Elementary: PublicWindfields Junior High School
Elementary: PublicDunlace Public School
Elementary: PublicSt Andrew's Junior High School
Secondary: PublicWindfields Junior High School
Secondary: PublicÉcole secondaire Étienne-Brûlé
Secondary: PublicCardinal Carter Academy for the Arts
Secondary: CatholicYork Mills Collegiate Institute
Secondary: PublicEarl Haig Secondary School
Secondary: Public-
Maureen Parkette
Ambrose Rd (Maureen Drive), Toronto ON M2K 2W5 1.35km -
Irving Paisley Park
1.42km -
Cotswold Park
44 Cotswold Cres, Toronto ON M2P 1N2 1.59km
-
CIBC
1865 Leslie St (York Mills Road), North York ON M3B 2M3 1.47km -
TD Bank Financial Group
312 Sheppard Ave E, North York ON M2N 3B4 1.69km -
Scotiabank
1500 Don Mills Rd (York Mills), Toronto ON M3B 3K4 2.39km
- 8 bath
- 8 bed
- 5000 sqft
372 Old Yonge Street, Toronto, Ontario • M2P 1R4 • St. Andrew-Windfields
- 11 bath
- 7 bed
- 5000 sqft
23 Bayview Ridge, Toronto, Ontario • M2L 1E3 • Bridle Path-Sunnybrook-York Mills
- 9 bath
- 6 bed
- 5000 sqft
32 Arjay Crescent, Toronto, Ontario • M2L 1C7 • Bridle Path-Sunnybrook-York Mills













