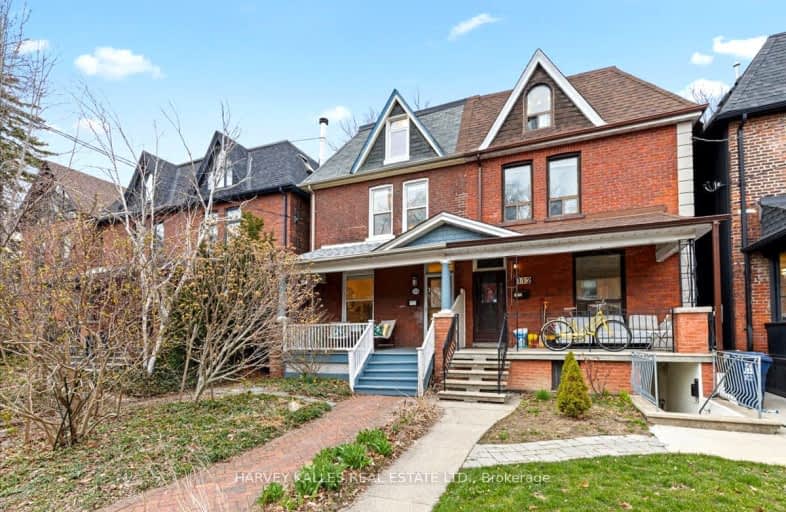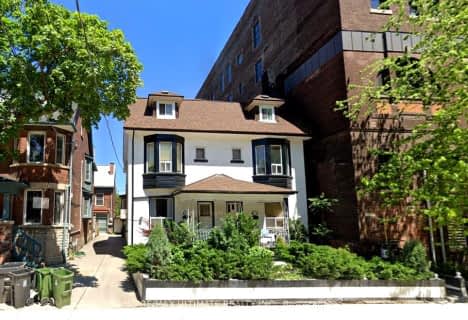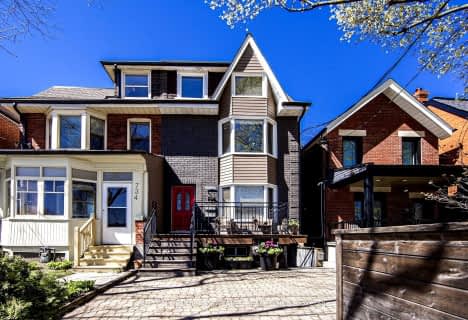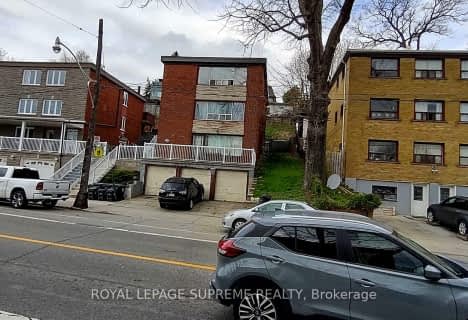Walker's Paradise
- Daily errands do not require a car.
Rider's Paradise
- Daily errands do not require a car.
Biker's Paradise
- Daily errands do not require a car.

St Raymond Catholic School
Elementary: CatholicHawthorne II Bilingual Alternative Junior School
Elementary: PublicEssex Junior and Senior Public School
Elementary: PublicHillcrest Community School
Elementary: PublicHuron Street Junior Public School
Elementary: PublicPalmerston Avenue Junior Public School
Elementary: PublicMsgr Fraser Orientation Centre
Secondary: CatholicWest End Alternative School
Secondary: PublicMsgr Fraser College (Alternate Study) Secondary School
Secondary: CatholicLoretto College School
Secondary: CatholicHarbord Collegiate Institute
Secondary: PublicCentral Technical School
Secondary: Public-
El Pocho Antojitos Bar
2 Follis Avenue, Toronto, ON M6G 1S3 0.16km -
Insomnia Restaurant & Lounge
563 Bloor Street W, Toronto, ON M5S 1Y6 0.52km -
Amnesia Bar & Grill
526 Bloor Street W, Toronto, ON M5S 1Y3 0.59km
-
Chaveta Coffee
994 Bathurst Street, Toronto, ON M5R 3G7 0.14km -
Rapido
1089 Bathurst St, Toronto, ON M5R 3G8 0.31km -
Creeds Coffee Bar
450 Dupont Street, Toronto, ON M5R 3P3 0.33km
-
Oliphants Academy
501 Dupont Street, Toronto, ON M6G 1Y6 0.38km -
Blast Athletic
501 Dupont Street, 2nd floor, Toronto, ON M6G 1Y6 0.38km -
Vive Fitness
505 Dupont Street, Toronto, ON M6G 1Y6 0.39km
-
Annex Optical Pharmacy
882 Bathurst Street, Toronto, ON M5R 3G3 0.37km -
Main Drug Mart
844 Bathurst St, Toronto, ON M5R 3G1 0.48km -
Bathurst & Bloor Ida Drug Mart
800 Bathurst Street, Toronto, ON M5R 3M8 0.56km
-
The Grapefruit Moon
968 Bathurst Street, Toronto, ON M5R 3G6 0.15km -
Napoli Centrale
964 Bathurst Street, Toronto, ON M5R 3G5 0.15km -
El Pocho Antojitos Bar
2 Follis Avenue, Toronto, ON M6G 1S3 0.16km
-
Yorkville Village
55 Avenue Road, Toronto, ON M5R 3L2 1.41km -
Holt Renfrew Centre
50 Bloor Street West, Toronto, ON M4W 1.9km -
Manulife Centre
55 Bloor Street W, Toronto, ON M4W 1A5 1.87km
-
Stevens Groceries
990 Bathurst Street, Toronto, ON M5R 3G6 0.13km -
Summerhill Market - ANNEX
1014 Bathurst Street, Toronto, ON M5R 3G7 0.15km -
Karma Food Co-operative
739 Palmerston Avenue, Toronto, ON M6G 2R3 0.34km
-
LCBO
232 Dupont Street, Toronto, ON M5R 1V7 0.72km -
The Beer Store - Bloor and Spadina
720 Spadina Ave, Bloor and Spadina, Toronto, ON M5S 2T9 0.89km -
LCBO
879 Bloor Street W, Toronto, ON M6G 1M4 1.43km
-
Circle K
1110 Bathurst Street, Toronto, ON M5R 3H2 0.38km -
Esso
1110 Bathurst Street, Toronto, ON M5R 3H2 0.38km -
Global Automatic Transmission Rebuilders
501 Dupont Street, Toronto, ON M6G 1Y6 0.4km
-
Hot Docs Ted Rogers Cinema
506 Bloor Street W, Toronto, ON M5S 1Y3 0.58km -
Hot Docs Canadian International Documentary Festival
720 Spadina Avenue, Suite 402, Toronto, ON M5S 2T9 0.88km -
Innis Town Hall
2 Sussex Ave, Toronto, ON M5S 1J5 1.14km
-
Toronto Public Library - Palmerston Branch
560 Palmerston Ave, Toronto, ON M6G 2P7 0.64km -
Spadina Road Library
10 Spadina Road, Toronto, ON M5R 2S7 0.67km -
Toronto Zine Library
292 Brunswick Avenue, 2nd Floor, Toronto, ON M5S 1Y2 0.7km
-
Toronto Western Hospital
399 Bathurst Street, Toronto, ON M5T 1.97km -
Princess Margaret Cancer Centre
610 University Avenue, Toronto, ON M5G 2M9 2.22km -
Mount Sinai Hospital
600 University Avenue, Toronto, ON M5G 1X5 2.28km
-
Jean Sibelius Square
Wells St and Kendal Ave, Toronto ON 0.25km -
Christie Pits Park
750 Bloor St W (btw Christie & Crawford), Toronto ON M6G 3K4 0.96km -
Healey Willan Park
504 Euclid Ave (at Ulster St), Toronto ON M6G 2T1 1.24km
-
RBC Royal Bank
972 Bloor St W (Dovercourt), Toronto ON M6H 1L6 1.73km -
CIBC
1164 Saint Clair Ave W (at Dufferin St.), Toronto ON M6E 1B3 2.62km -
CIBC
364 Oakwood Ave (at Rogers Rd.), Toronto ON M6E 2W2 2.82km
- 3 bath
- 7 bed
- 2000 sqft
435 Manning Avenue, Toronto, Ontario • M6G 2V6 • Palmerston-Little Italy
- 4 bath
- 4 bed
- 2000 sqft
189 Beatrice Street, Toronto, Ontario • M6Y 3E9 • Palmerston-Little Italy
- 4 bath
- 4 bed
20 Roblocke & 29 Carling Avenue, Toronto, Ontario • M6G 3R7 • Dovercourt-Wallace Emerson-Junction
- 4 bath
- 4 bed
20 Roblocke Avenue, Toronto, Ontario • M6G 3R7 • Dovercourt-Wallace Emerson-Junction






















