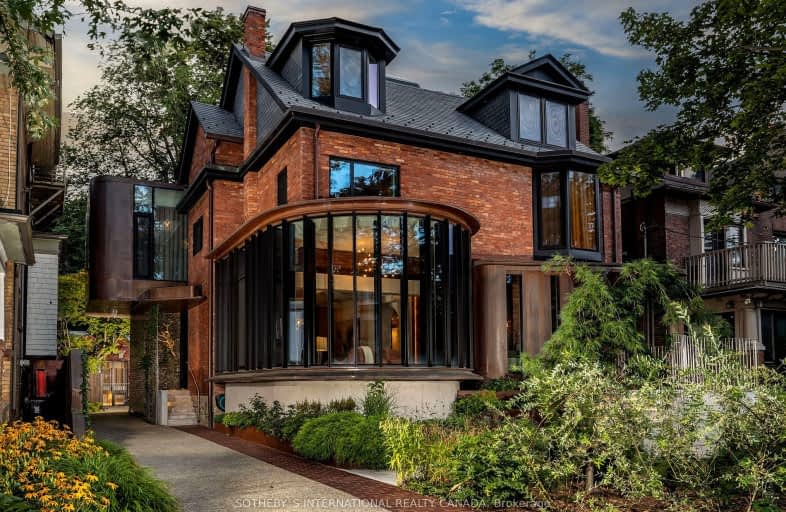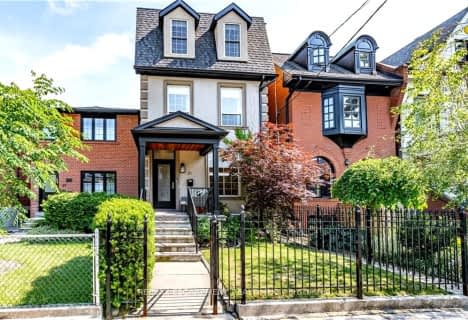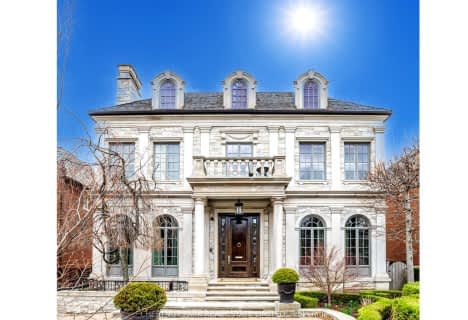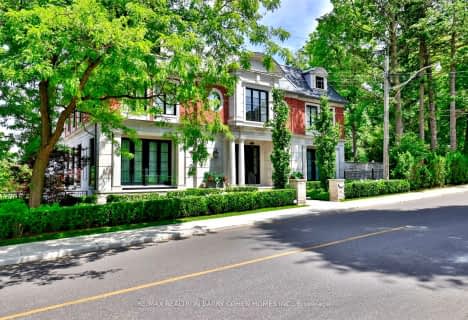
Walker's Paradise
- Daily errands do not require a car.
Rider's Paradise
- Daily errands do not require a car.
Biker's Paradise
- Daily errands do not require a car.

Cottingham Junior Public School
Elementary: PublicHoly Rosary Catholic School
Elementary: CatholicHillcrest Community School
Elementary: PublicHuron Street Junior Public School
Elementary: PublicPalmerston Avenue Junior Public School
Elementary: PublicBrown Junior Public School
Elementary: PublicMsgr Fraser Orientation Centre
Secondary: CatholicWest End Alternative School
Secondary: PublicMsgr Fraser College (Alternate Study) Secondary School
Secondary: CatholicLoretto College School
Secondary: CatholicHarbord Collegiate Institute
Secondary: PublicCentral Technical School
Secondary: Public-
Jean Sibelius Square
Wells St and Kendal Ave, Toronto ON 0.24km -
Robert Street Park
60 Sussex Ave (Huron Avenue), Toronto ON M5S 1J8 1.02km -
Ramsden Park Off Leash Area
Pears Ave (Avenue Rd.), Toronto ON 1.03km
-
Scotiabank
334 Bloor St W (at Spadina Rd.), Toronto ON M5S 1W9 0.81km -
TD Bank Financial Group
77 Bloor St W (at Bay St.), Toronto ON M5S 1M2 1.54km -
Unilever Canada
160 Bloor St E (at Church Street), Toronto ON M4W 1B9 2.04km
- 7 bath
- 5 bed
- 5000 sqft
67 Hillholm Road, Toronto, Ontario • M5P 1M4 • Forest Hill South
- 8 bath
- 5 bed
- 3500 sqft
62 Maple Avenue, Toronto, Ontario • M4W 2T7 • Rosedale-Moore Park
- 7 bath
- 4 bed
- 3500 sqft
6 Lamport Avenue, Toronto, Ontario • M4W 1S6 • Rosedale-Moore Park
- 9 bath
- 9 bed
- 5000 sqft
28 Cecil Street, Toronto, Ontario • M5T 1N3 • Kensington-Chinatown
- — bath
- — bed
- — sqft
43 Old Forest Hill Road, Toronto, Ontario • M5P 2P8 • Forest Hill South
- 8 bath
- 4 bed
- 5000 sqft
5 Whitehall Road, Toronto, Ontario • M4W 2C5 • Rosedale-Moore Park





















