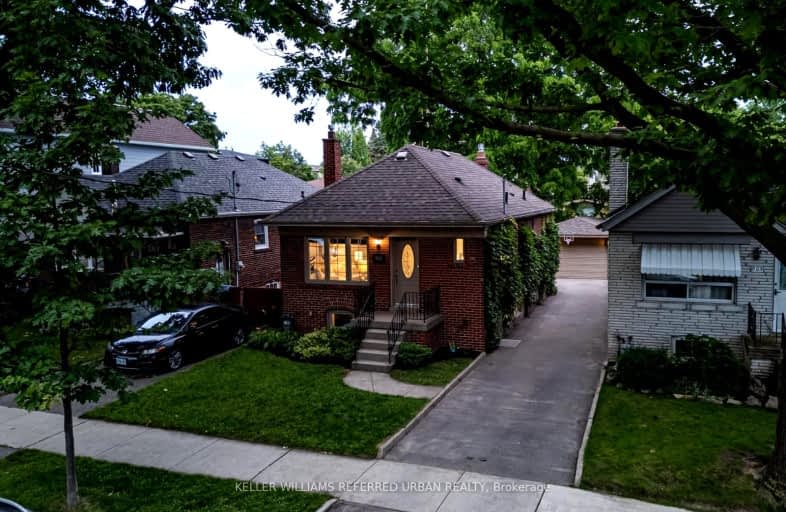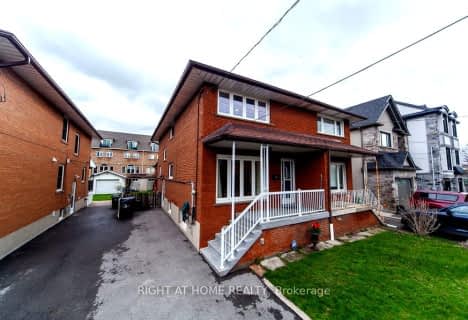Very Walkable
- Most errands can be accomplished on foot.
Good Transit
- Some errands can be accomplished by public transportation.
Bikeable
- Some errands can be accomplished on bike.

École intermédiaire École élémentaire Micheline-Saint-Cyr
Elementary: PublicSt Josaphat Catholic School
Elementary: CatholicLanor Junior Middle School
Elementary: PublicChrist the King Catholic School
Elementary: CatholicSir Adam Beck Junior School
Elementary: PublicJames S Bell Junior Middle School
Elementary: PublicPeel Alternative South
Secondary: PublicEtobicoke Year Round Alternative Centre
Secondary: PublicPeel Alternative South ISR
Secondary: PublicLakeshore Collegiate Institute
Secondary: PublicGordon Graydon Memorial Secondary School
Secondary: PublicFather John Redmond Catholic Secondary School
Secondary: Catholic-
Marie Curtis Park
40 2nd St, Etobicoke ON M8V 2X3 1.89km -
Len Ford Park
295 Lake Prom, Toronto ON 2.03km -
Grand Avenue Park
Toronto ON 4.48km
-
TD Bank Financial Group
1048 Islington Ave, Etobicoke ON M8Z 6A4 3.55km -
TD Bank Financial Group
3868 Bloor St W (at Jopling Ave. N.), Etobicoke ON M9B 1L3 3.89km -
RBC Royal Bank
1000 the Queensway, Etobicoke ON M8Z 1P7 4.85km
- 2 bath
- 2 bed
- 700 sqft
7 Brawley Avenue, Toronto, Ontario • M8Z 4Z2 • Islington-City Centre West






















