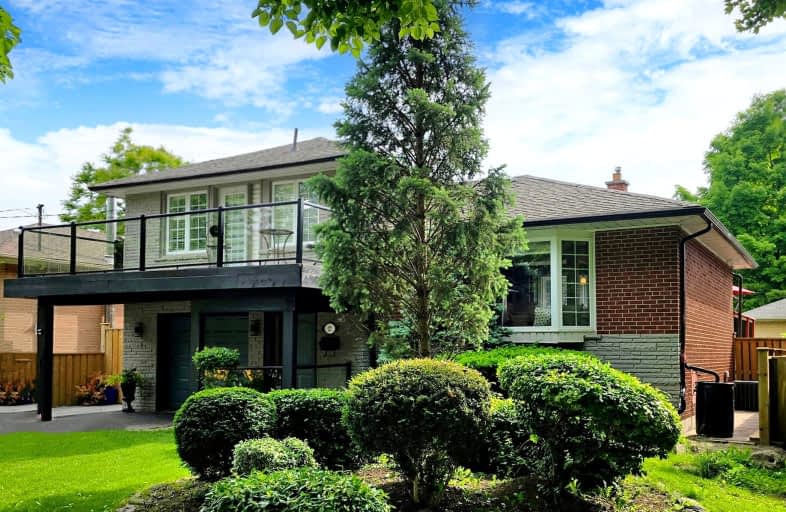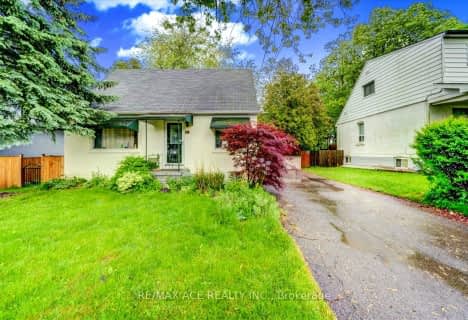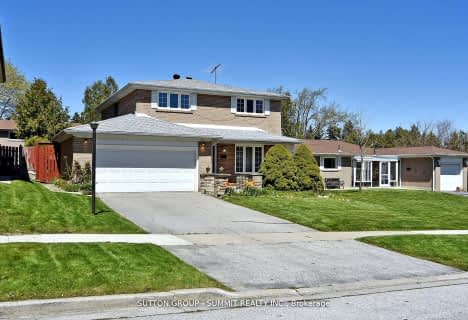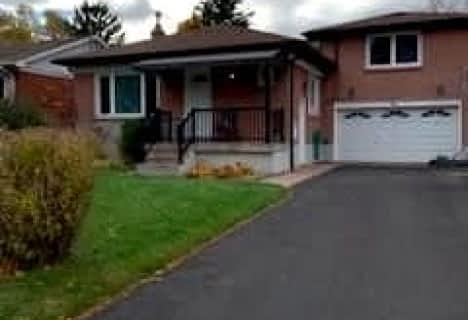
Very Walkable
- Most errands can be accomplished on foot.
Good Transit
- Some errands can be accomplished by public transportation.
Bikeable
- Some errands can be accomplished on bike.

Guildwood Junior Public School
Elementary: PublicGeorge P Mackie Junior Public School
Elementary: PublicSt Ursula Catholic School
Elementary: CatholicElizabeth Simcoe Junior Public School
Elementary: PublicWillow Park Junior Public School
Elementary: PublicCedar Drive Junior Public School
Elementary: PublicÉSC Père-Philippe-Lamarche
Secondary: CatholicNative Learning Centre East
Secondary: PublicMaplewood High School
Secondary: PublicWest Hill Collegiate Institute
Secondary: PublicCedarbrae Collegiate Institute
Secondary: PublicSir Wilfrid Laurier Collegiate Institute
Secondary: Public-
Thomson Memorial Park
1005 Brimley Rd, Scarborough ON M1P 3E8 4.54km -
Birkdale Ravine
1100 Brimley Rd, Scarborough ON M1P 3X9 5.12km -
Bluffers Park
7 Brimley Rd S, Toronto ON M1M 3W3 5.09km
-
RBC Royal Bank
3091 Lawrence Ave E, Scarborough ON M1H 1A1 3.47km -
CIBC
2705 Eglinton Ave E (at Brimley Rd.), Scarborough ON M1K 2S2 3.97km -
Scotiabank
2668 Eglinton Ave E (at Brimley Rd.), Toronto ON M1K 2S3 3.98km
- 4 bath
- 4 bed
- 1500 sqft
40 Stanland Drive, Toronto, Ontario • M1M 2G4 • Scarborough Village












