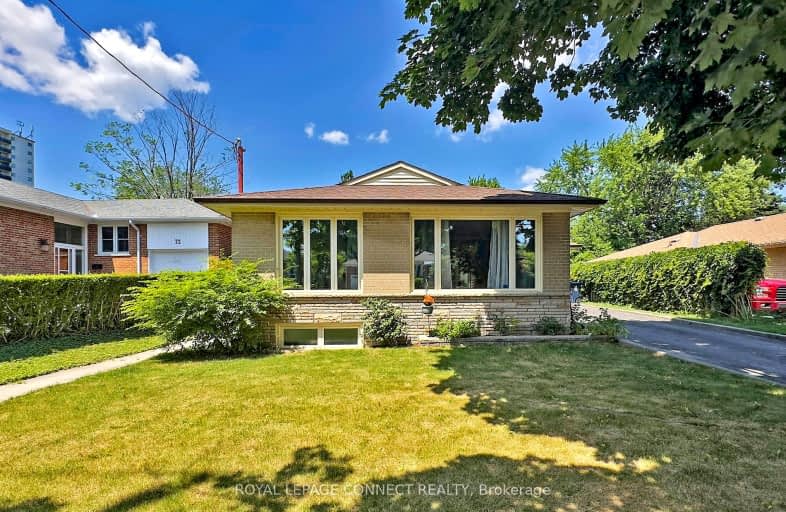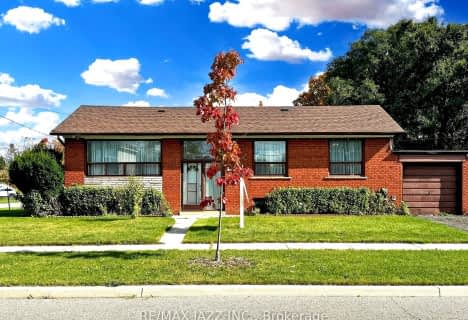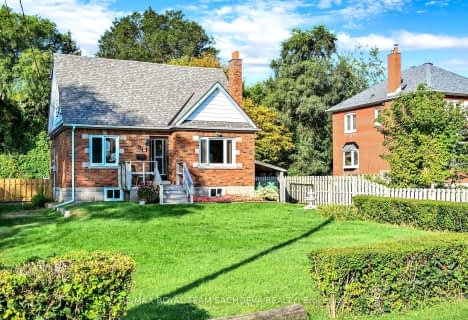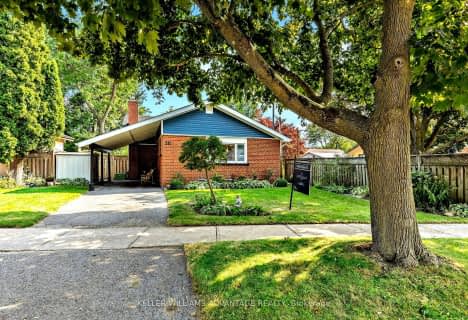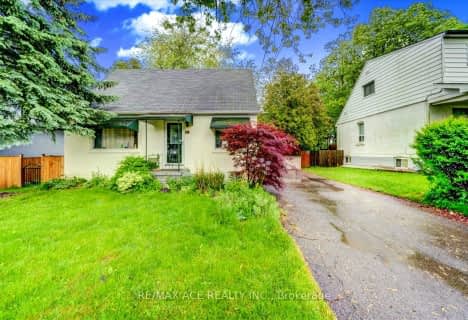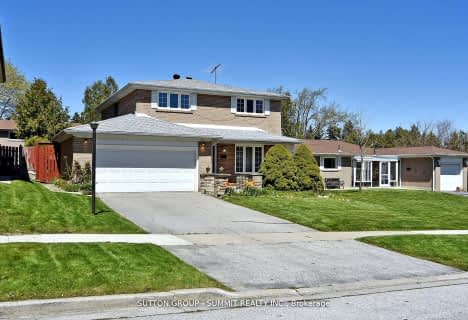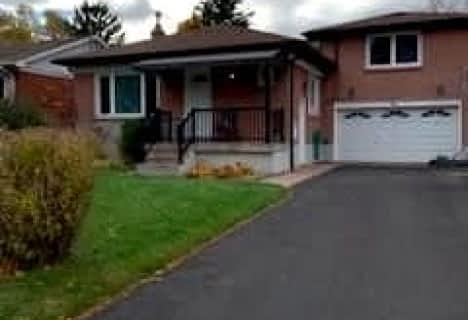Very Walkable
- Most errands can be accomplished on foot.
72
/100
Good Transit
- Some errands can be accomplished by public transportation.
67
/100
Bikeable
- Some errands can be accomplished on bike.
51
/100

Guildwood Junior Public School
Elementary: Public
0.15 km
St Ursula Catholic School
Elementary: Catholic
0.20 km
Elizabeth Simcoe Junior Public School
Elementary: Public
1.44 km
Eastview Public School
Elementary: Public
1.26 km
Willow Park Junior Public School
Elementary: Public
1.32 km
Cedar Drive Junior Public School
Elementary: Public
1.14 km
Native Learning Centre East
Secondary: Public
0.41 km
Maplewood High School
Secondary: Public
1.07 km
West Hill Collegiate Institute
Secondary: Public
2.92 km
Woburn Collegiate Institute
Secondary: Public
3.72 km
Cedarbrae Collegiate Institute
Secondary: Public
2.03 km
Sir Wilfrid Laurier Collegiate Institute
Secondary: Public
0.57 km
-
Thomson Memorial Park
1005 Brimley Rd, Scarborough ON M1P 3E8 4.55km -
Birkdale Ravine
1100 Brimley Rd, Scarborough ON M1P 3X9 5.1km -
Bluffers Park
7 Brimley Rd S, Toronto ON M1M 3W3 5.4km
-
TD Bank Financial Group
2650 Lawrence Ave E, Scarborough ON M1P 2S1 5.05km -
TD Bank Financial Group
26 William Kitchen Rd (at Kennedy Rd), Scarborough ON M1P 5B7 6.92km -
TD Bank Financial Group
2020 Eglinton Ave E, Scarborough ON M1L 2M6 6.93km
