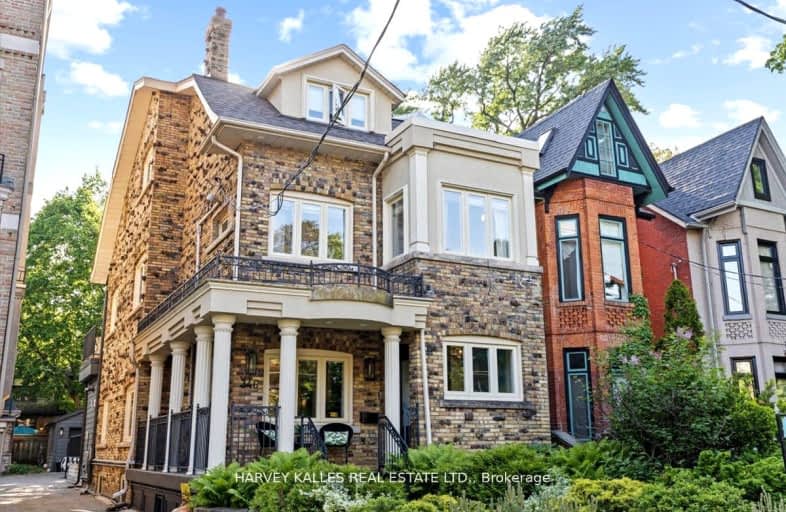Walker's Paradise
- Daily errands do not require a car.
Rider's Paradise
- Daily errands do not require a car.
Biker's Paradise
- Daily errands do not require a car.

da Vinci School
Elementary: PublicLord Lansdowne Junior and Senior Public School
Elementary: PublicClinton Street Junior Public School
Elementary: PublicHuron Street Junior Public School
Elementary: PublicPalmerston Avenue Junior Public School
Elementary: PublicKing Edward Junior and Senior Public School
Elementary: PublicMsgr Fraser Orientation Centre
Secondary: CatholicWest End Alternative School
Secondary: PublicMsgr Fraser College (Alternate Study) Secondary School
Secondary: CatholicLoretto College School
Secondary: CatholicHarbord Collegiate Institute
Secondary: PublicCentral Technical School
Secondary: Public-
Jean Sibelius Square
Wells St and Kendal Ave, Toronto ON 0.43km -
Taddle Creek Park
Lowther Ave (Bedford Rd.), Toronto ON 0.83km -
Christie Pits Park
750 Bloor St W (btw Christie & Crawford), Toronto ON M6G 3K4 1.03km
-
CIBC
535 Saint Clair Ave W (at Vaughan Rd.), Toronto ON M6C 1A3 1.93km -
Unilever Canada
160 Bloor St E (at Church Street), Toronto ON M4W 1B9 2.11km -
TD Bank Financial Group
870 St Clair Ave W, Toronto ON M6C 1C1 2.41km
- 4 bath
- 6 bed
- 3000 sqft
312 Seaton Street, Toronto, Ontario • M5A 2T7 • Cabbagetown-South St. James Town
- 4 bath
- 9 bed
817 Bloor Street West, Toronto, Ontario • M6G 1M1 • Palmerston-Little Italy
- 7 bath
- 6 bed
134 Millicent Street, Toronto, Ontario • M6H 1W4 • Dovercourt-Wallace Emerson-Junction
- 3 bath
- 6 bed
501 Palmerston Boulevard, Toronto, Ontario • M6G 2P2 • Palmerston-Little Italy





















