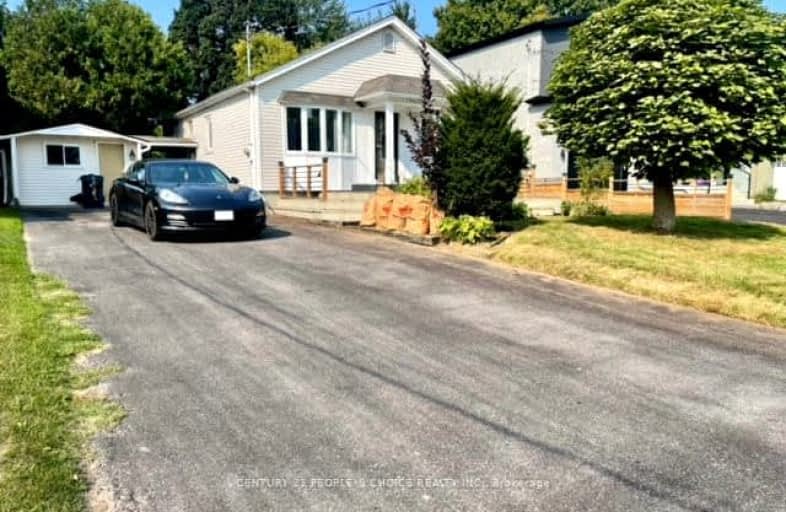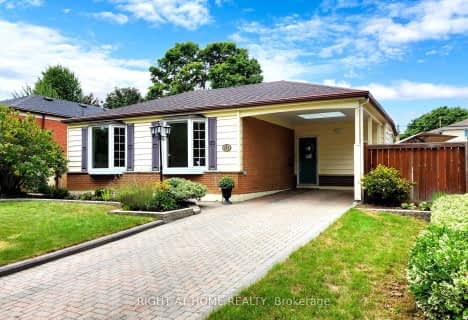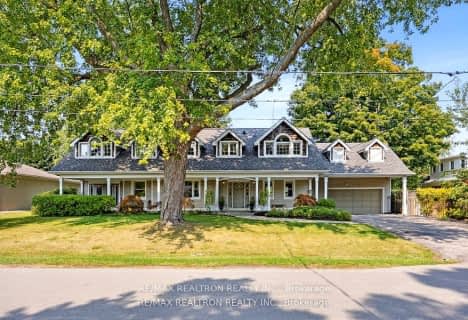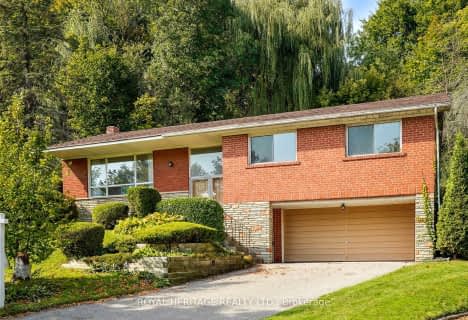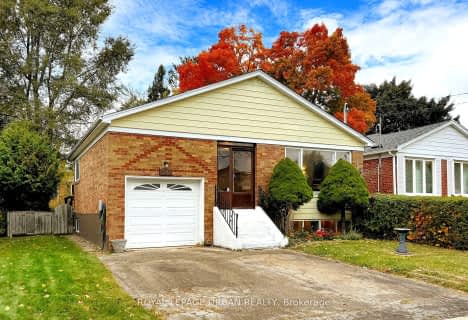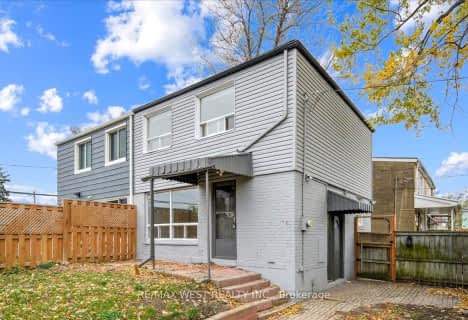Very Walkable
- Most errands can be accomplished on foot.
Good Transit
- Some errands can be accomplished by public transportation.
Somewhat Bikeable
- Most errands require a car.

Anson Park Public School
Elementary: PublicH A Halbert Junior Public School
Elementary: PublicBliss Carman Senior Public School
Elementary: PublicMason Road Junior Public School
Elementary: PublicFairmount Public School
Elementary: PublicSt Agatha Catholic School
Elementary: CatholicCaring and Safe Schools LC3
Secondary: PublicÉSC Père-Philippe-Lamarche
Secondary: CatholicSouth East Year Round Alternative Centre
Secondary: PublicScarborough Centre for Alternative Studi
Secondary: PublicBlessed Cardinal Newman Catholic School
Secondary: CatholicR H King Academy
Secondary: Public-
Rosetta McLain Gardens
3.77km -
Thomson Memorial Park
1005 Brimley Rd, Scarborough ON M1P 3E8 4.57km -
Birkdale Ravine
1100 Brimley Rd, Scarborough ON M1P 3X9 5.28km
-
BMO Bank of Montreal
2739 Eglinton Ave E (at Brimley Rd), Toronto ON M1K 2S2 2.19km -
Scotiabank
2668 Eglinton Ave E (at Brimley Rd.), Toronto ON M1K 2S3 2.36km -
RBC Royal Bank
3570 Lawrence Ave E, Toronto ON M1G 0A3 4.07km
- 4 bath
- 4 bed
3515 Saint Clair Avenue East, Toronto, Ontario • M1K 1L4 • Clairlea-Birchmount
