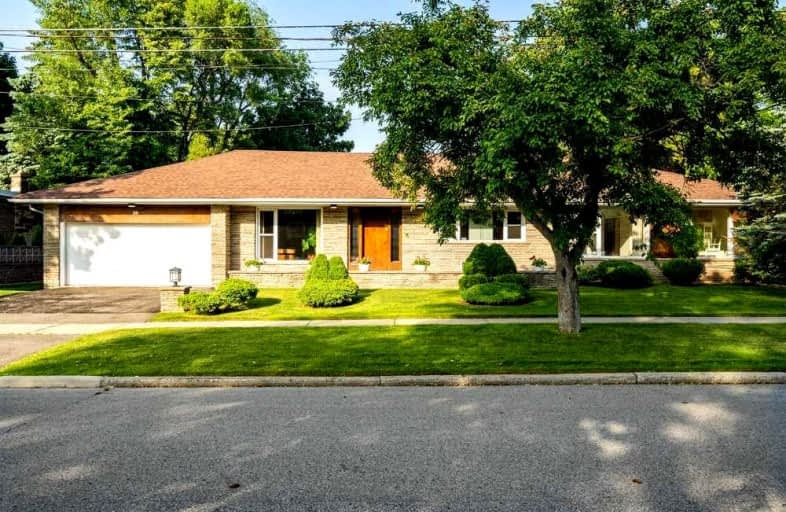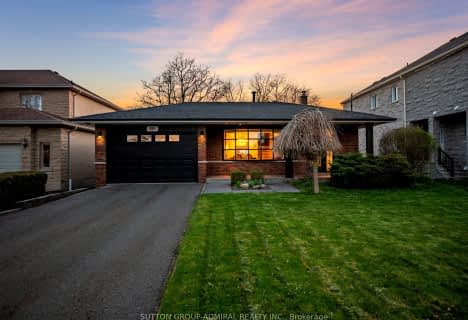
ÉIC Père-Philippe-Lamarche
Elementary: Catholic
1.26 km
École élémentaire Académie Alexandre-Dumas
Elementary: Public
0.79 km
Knob Hill Public School
Elementary: Public
1.00 km
St Rose of Lima Catholic School
Elementary: Catholic
0.72 km
Cedarbrook Public School
Elementary: Public
0.86 km
John McCrae Public School
Elementary: Public
0.74 km
ÉSC Père-Philippe-Lamarche
Secondary: Catholic
1.26 km
Alternative Scarborough Education 1
Secondary: Public
2.15 km
Bendale Business & Technical Institute
Secondary: Public
2.07 km
David and Mary Thomson Collegiate Institute
Secondary: Public
1.62 km
Jean Vanier Catholic Secondary School
Secondary: Catholic
2.13 km
Cedarbrae Collegiate Institute
Secondary: Public
1.28 km
$
$1,999,786
- 5 bath
- 5 bed
- 3500 sqft
20 Chatterton Boulevard, Toronto, Ontario • M1M 2G2 • Scarborough Village













