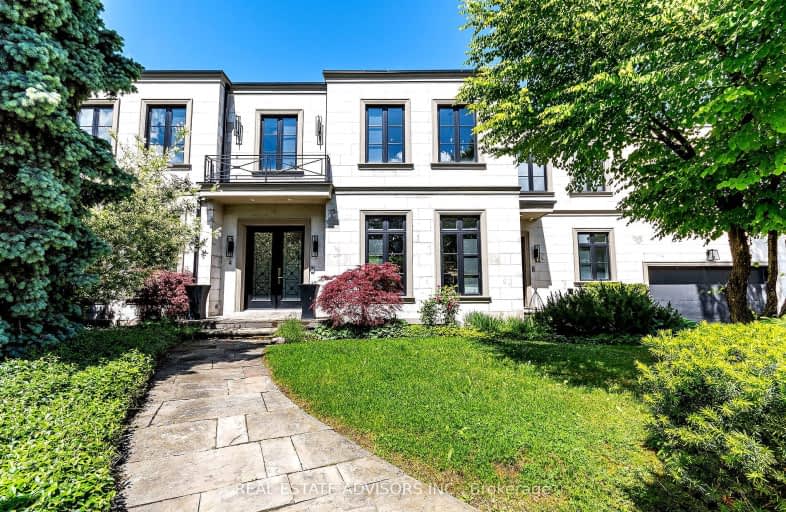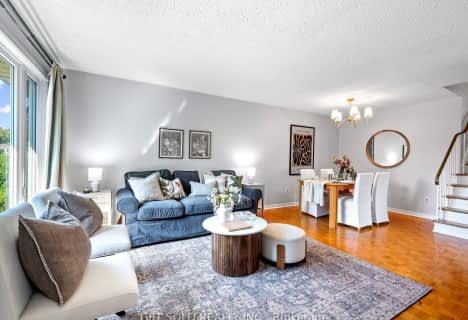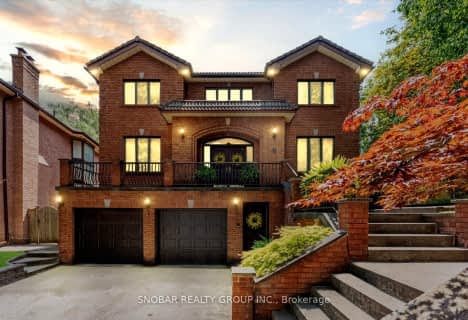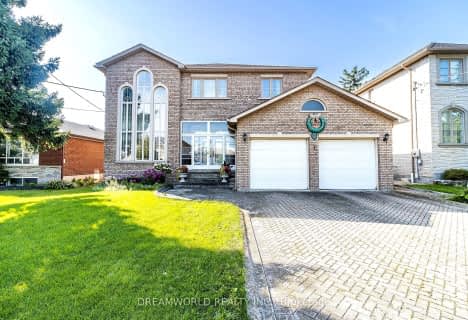Somewhat Walkable
- Most errands can be accomplished on foot.
Good Transit
- Some errands can be accomplished by public transportation.
Bikeable
- Some errands can be accomplished on bike.

Valleyfield Junior School
Elementary: PublicSt Eugene Catholic School
Elementary: CatholicSt John the Evangelist Catholic School
Elementary: CatholicHilltop Middle School
Elementary: PublicFather Serra Catholic School
Elementary: CatholicH J Alexander Community School
Elementary: PublicSchool of Experiential Education
Secondary: PublicScarlett Heights Entrepreneurial Academy
Secondary: PublicDon Bosco Catholic Secondary School
Secondary: CatholicWeston Collegiate Institute
Secondary: PublicRichview Collegiate Institute
Secondary: PublicSt. Basil-the-Great College School
Secondary: Catholic-
55 Cafe
6 Dixon Rd, Toronto, ON M9P 2K9 0.51km -
Fionn MacCool's
2180 Islington Avenue, Toronto, ON M9P 3P1 1.47km -
Scrawny Ronny’s Sports Bar & Grill
2011 Lawrence Avenue W, Unit 16, Toronto, ON M9N 1H4 1.97km
-
55 Cafe
6 Dixon Rd, Toronto, ON M9P 2K9 0.51km -
Starbucks
1564 Royal York Road, Toronto, ON M9P 3C4 0.5km -
Tim Hortons
245 Dixon Rd, Etobicoke, ON M9P 2M5 0.95km
-
GoodLife Fitness
2549 Weston Rd, Toronto, ON M9N 2A7 0.99km -
Fitness 365
40 Ronson Dr, Etobicoke, ON M9W 1B3 2.35km -
Mansy Fitness
2428 Islington Avenue, Unit 20, Toronto, ON M9W 3X8 3.23km
-
Emiliano & Ana's No Frills
245 Dixon Road, Toronto, ON M9P 2M4 0.96km -
Shoppers Drug Mart
1995 Weston Road, York, ON M9N 1X2 1.24km -
Shopper's Drug Mart
1995 Weston Rd, Toronto, ON M9N 1X3 1.26km
-
55 Cafe
6 Dixon Rd, Toronto, ON M9P 2K9 0.51km -
Pizza Hut
1564 Royal York Road, Etobicoke, ON M9P 3C3 0.5km -
Kebab Pizza
2371 Weston Road, Toronto, ON M9N 1Z8 0.69km
-
Crossroads Plaza
2625 Weston Road, Toronto, ON M9N 3W1 1.25km -
Sheridan Mall
1700 Wilson Avenue, North York, ON M3L 1B2 2.97km -
Humbertown Shopping Centre
270 The Kingsway, Etobicoke, ON M9A 3T7 4.56km
-
Real Canadian Superstore
2549 Weston Road, Toronto, ON M9N 2A7 0.86km -
Holland Store
2542 Weston Road, North York, ON M9N 2A6 0.93km -
Emiliano & Ana's No Frills
245 Dixon Road, Toronto, ON M9P 2M4 0.96km
-
LCBO
2625D Weston Road, Toronto, ON M9N 3W1 1.36km -
LCBO
211 Lloyd Manor Road, Toronto, ON M9B 6H6 3.38km -
LCBO
1405 Lawrence Ave W, North York, ON M6L 1A4 4.71km
-
Chimney Master
Toronto, ON M9P 2P1 0.29km -
Weston Ford
2062 Weston Road, Toronto, ON M9N 1X4 1.01km -
Hill Garden Sunoco Station
724 Scarlett Road, Etobicoke, ON M9P 2T5 1.26km
-
Imagine Cinemas
500 Rexdale Boulevard, Toronto, ON M9W 6K5 5.67km -
Albion Cinema I & II
1530 Albion Road, Etobicoke, ON M9V 1B4 5.98km -
Kingsway Theatre
3030 Bloor Street W, Toronto, ON M8X 1C4 6.21km
-
Toronto Public Library - Weston
2 King Street, Toronto, ON M9N 1K9 1.15km -
Richview Public Library
1806 Islington Ave, Toronto, ON M9P 1L4 1.99km -
Northern Elms Public Library
123b Rexdale Blvd., Toronto, ON M9W 1P1 2.69km
-
Humber River Hospital
1235 Wilson Avenue, Toronto, ON M3M 0B2 4.49km -
Humber River Regional Hospital
2175 Keele Street, York, ON M6M 3Z4 4.91km -
William Osler Health Centre
Etobicoke General Hospital, 101 Humber College Boulevard, Toronto, ON M9V 1R8 6km
-
Riverlea Park
919 Scarlett Rd, Toronto ON M9P 2V3 0.88km -
Esther Lorrie Park
Toronto ON 4.66km -
Centennial Park
156 Centennial Park Rd, Etobicoke ON M9C 5N3 6.37km
-
RBC Royal Bank
415 the Westway (Martingrove), Etobicoke ON M9R 1H5 3.16km -
TD Bank Financial Group
1498 Islington Ave, Etobicoke ON M9A 3L7 4.24km -
HSBC Bank Canada
170 Attwell Dr, Toronto ON M9W 5Z5 4.51km
- 5 bath
- 4 bed
57 Edenvale Crescent, Toronto, Ontario • M9A 4A5 • Edenbridge-Humber Valley












