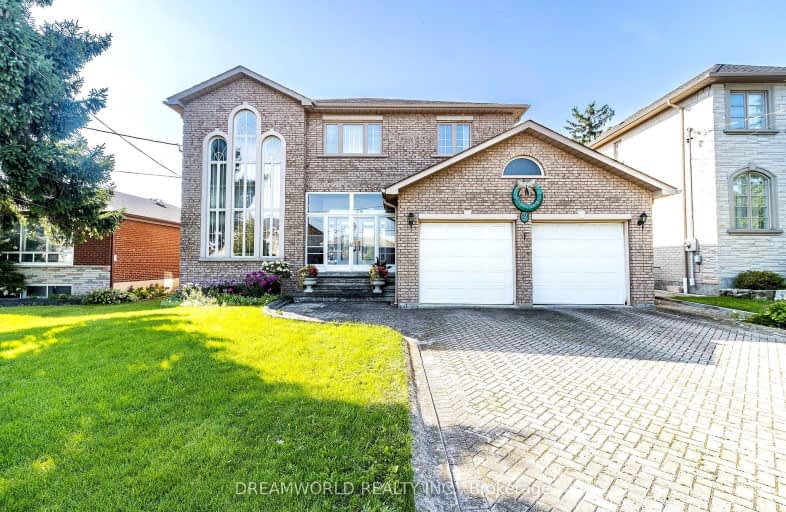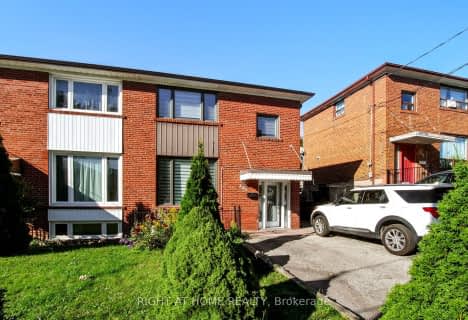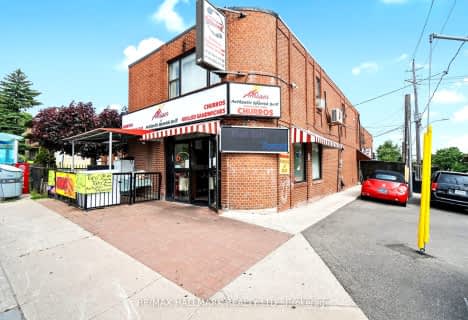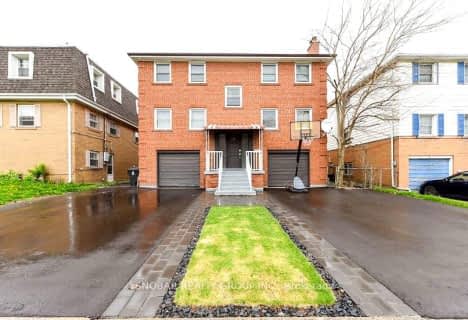Somewhat Walkable
- Some errands can be accomplished on foot.
Good Transit
- Some errands can be accomplished by public transportation.
Somewhat Bikeable
- Most errands require a car.

Braeburn Junior School
Elementary: PublicChalkfarm Public School
Elementary: PublicPelmo Park Public School
Elementary: PublicSt John the Evangelist Catholic School
Elementary: CatholicSt Simon Catholic School
Elementary: CatholicSt. Andre Catholic School
Elementary: CatholicSchool of Experiential Education
Secondary: PublicEmery EdVance Secondary School
Secondary: PublicDon Bosco Catholic Secondary School
Secondary: CatholicEmery Collegiate Institute
Secondary: PublicWeston Collegiate Institute
Secondary: PublicSt. Basil-the-Great College School
Secondary: Catholic-
North Park
587 Rustic Rd, Toronto ON M6L 2L1 3.6km -
Wincott Park
Wincott Dr, Toronto ON 3.99km -
Marie Baldwin Park
746 Jane St, Toronto ON 6.4km
-
TD Bank Financial Group
2709 Jane St, Downsview ON M3L 1S3 2.54km -
TD Bank Financial Group
2038 Kipling Ave, Rexdale ON M9W 4K1 3.14km -
CIBC
2291 Kipling Ave, Toronto ON M9W 4L6 3.58km
- 5 bath
- 4 bed
- 3500 sqft
4 Braywin Drive, Toronto, Ontario • M9P 2P1 • Kingsview Village-The Westway
- 5 bath
- 8 bed
20 Bridesburg Drive, Toronto, Ontario • M9R 2K3 • Kingsview Village-The Westway
- 4 bath
- 4 bed
- 2000 sqft
20 Ladyshot Crescent, Toronto, Ontario • M3J 1X2 • York University Heights
- 4 bath
- 4 bed
16 Windsor Road, Toronto, Ontario • M9R 3G1 • Kingsview Village-The Westway
- 5 bath
- 4 bed
- 3000 sqft
16 Walsh Avenue, Toronto, Ontario • M9M 1B6 • Humberlea-Pelmo Park W5
- 6 bath
- 4 bed
35 Yorkdale Crescent, Toronto, Ontario • M9M 1C2 • Humberlea-Pelmo Park W5


















