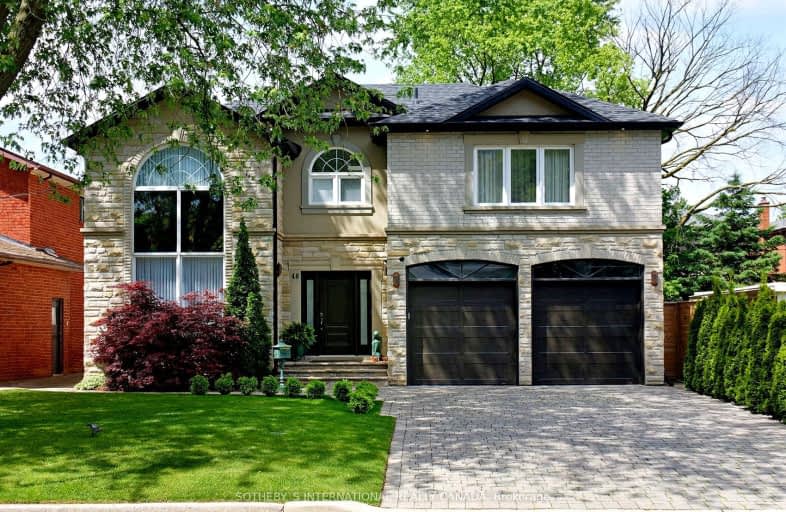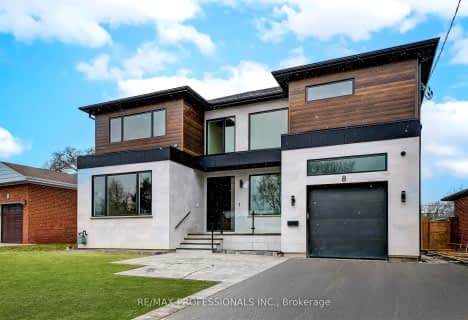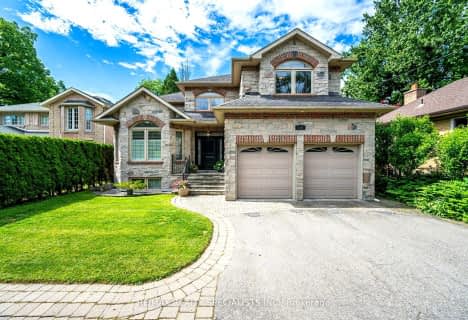Very Walkable
- Most errands can be accomplished on foot.
Rider's Paradise
- Daily errands do not require a car.
Bikeable
- Some errands can be accomplished on bike.

St Elizabeth Catholic School
Elementary: CatholicBloorlea Middle School
Elementary: PublicWedgewood Junior School
Elementary: PublicRosethorn Junior School
Elementary: PublicIslington Junior Middle School
Elementary: PublicOur Lady of Peace Catholic School
Elementary: CatholicEtobicoke Year Round Alternative Centre
Secondary: PublicBurnhamthorpe Collegiate Institute
Secondary: PublicSilverthorn Collegiate Institute
Secondary: PublicEtobicoke School of the Arts
Secondary: PublicEtobicoke Collegiate Institute
Secondary: PublicBishop Allen Academy Catholic Secondary School
Secondary: Catholic-
Chestnut Hill Park
Toronto ON 2.36km -
Humbertown Park
Toronto ON 3.25km -
Park Lawn Park
Pk Lawn Rd, Etobicoke ON M8Y 4B6 3.67km
-
TD Bank Financial Group
1048 Islington Ave, Etobicoke ON M8Z 6A4 1.79km -
RBC Royal Bank
1233 the Queensway (at Kipling), Etobicoke ON M8Z 1S1 2.26km -
RBC Royal Bank
1000 the Queensway, Etobicoke ON M8Z 1P7 4.22km
- 5 bath
- 4 bed
- 3000 sqft
50 GREENFIELD Drive North, Toronto, Ontario • M9B 1H3 • Islington-City Centre West
- 4 bath
- 5 bed
- 3000 sqft
15 Eastglen Crescent, Toronto, Ontario • M9B 4P6 • Islington-City Centre West
- 5 bath
- 4 bed
- 3500 sqft
46 Ravenscrest Drive, Toronto, Ontario • M9B 5M7 • Princess-Rosethorn
- 5 bath
- 5 bed
- 3500 sqft
19 Mervyn Avenue, Toronto, Ontario • M9B 1M9 • Islington-City Centre West
- 5 bath
- 4 bed
123 Shaver Avenue North, Toronto, Ontario • M9B 4N6 • Islington-City Centre West
- 5 bath
- 4 bed
- 3000 sqft
174 Burnhamthorpe Road, Toronto, Ontario • M9A 1H6 • Islington-City Centre West






















