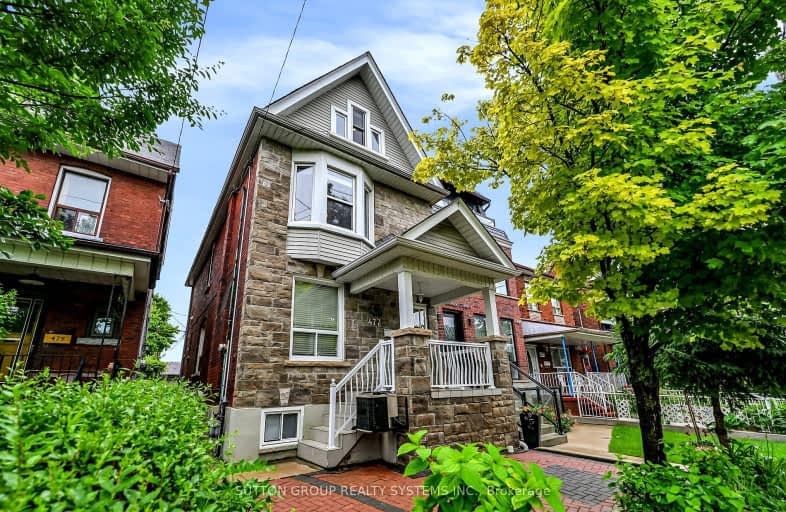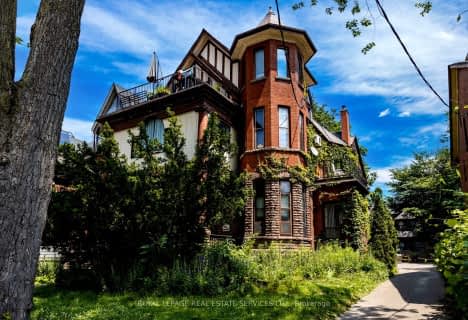
Walker's Paradise
- Daily errands do not require a car.
Rider's Paradise
- Daily errands do not require a car.
Very Bikeable
- Most errands can be accomplished on bike.

ALPHA II Alternative School
Elementary: PublicÉcole élémentaire Toronto Ouest
Elementary: PublicÉIC Saint-Frère-André
Elementary: CatholicBrock Public School
Elementary: PublicPauline Junior Public School
Elementary: PublicSt Helen Catholic School
Elementary: CatholicCaring and Safe Schools LC4
Secondary: PublicALPHA II Alternative School
Secondary: PublicÉSC Saint-Frère-André
Secondary: CatholicÉcole secondaire Toronto Ouest
Secondary: PublicBloor Collegiate Institute
Secondary: PublicSt Mary Catholic Academy Secondary School
Secondary: Catholic-
Campbell Avenue Park
Campbell Ave, Toronto ON 1.23km -
Perth Square Park
350 Perth Ave (at Dupont St.), Toronto ON 1.47km -
Christie Pits Park
750 Bloor St W (btw Christie & Crawford), Toronto ON M6G 3K4 1.69km
-
TD Bank Financial Group
574 Bloor St W (Bathurst), Toronto ON M6G 1K1 2.29km -
RBC Royal Bank
935 Saint Clair Ave W (Oakwood), Toronto ON M6C 1C7 2.64km -
TD Bank Financial Group
870 St Clair Ave W, Toronto ON M6C 1C1 2.78km
- 6 bath
- 5 bed
- 2000 sqft
222 Emerson Avenue, Toronto, Ontario • M6H 3T6 • Dovercourt-Wallace Emerson-Junction
- 4 bath
- 9 bed
817 Bloor Street West, Toronto, Ontario • M6G 1M1 • Palmerston-Little Italy
- 7 bath
- 7 bed
- 3000 sqft
564 Dufferin Street, Toronto, Ontario • M6K 2A9 • Little Portugal
- 4 bath
- 7 bed
- 2000 sqft
250 Saint Clarens Avenue, Toronto, Ontario • M6H 3W3 • Dufferin Grove





















