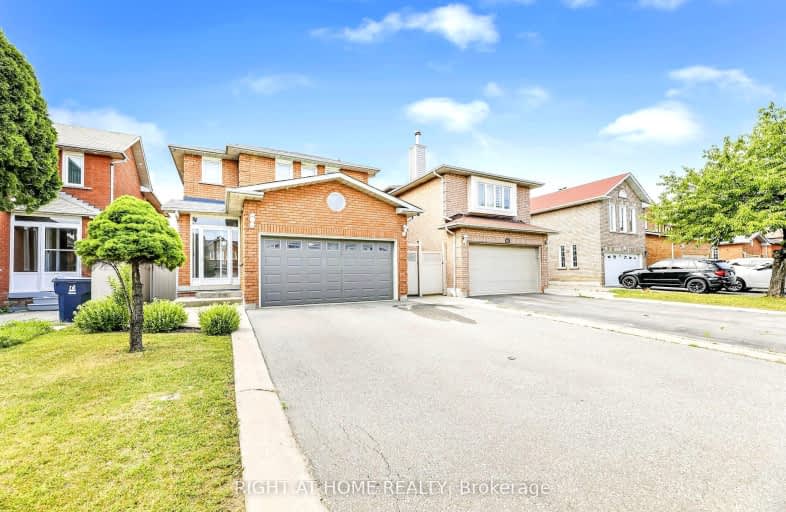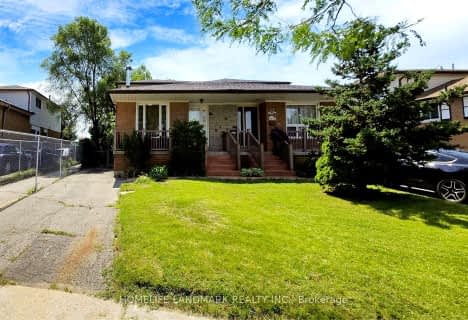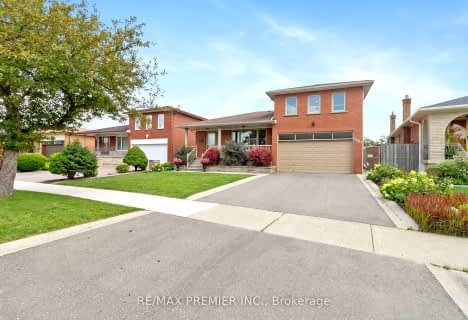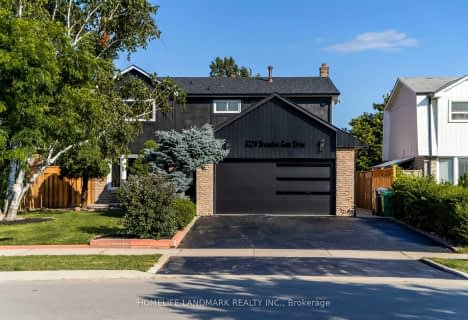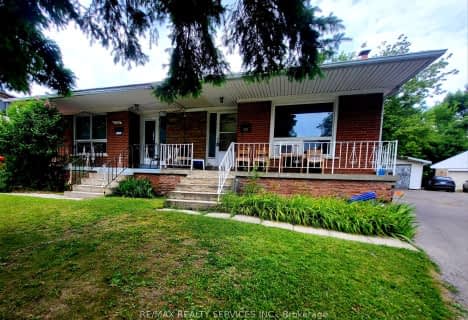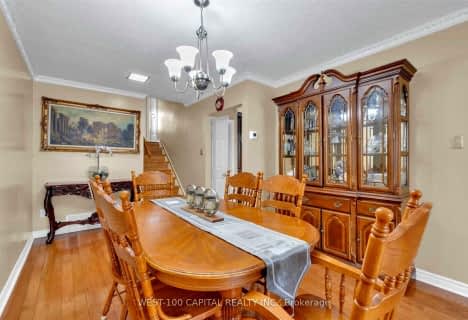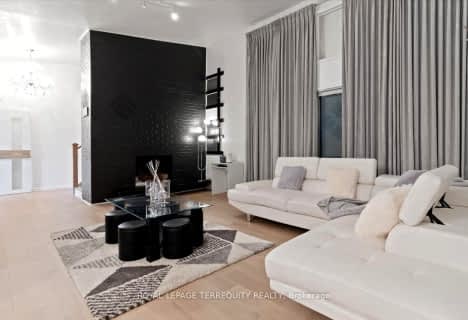Car-Dependent
- Most errands require a car.
Good Transit
- Some errands can be accomplished by public transportation.
Bikeable
- Some errands can be accomplished on bike.

Corliss Public School
Elementary: PublicHoly Child Catholic Catholic School
Elementary: CatholicDarcel Avenue Senior Public School
Elementary: PublicDunrankin Drive Public School
Elementary: PublicHoly Cross School
Elementary: CatholicHumberwood Downs Junior Middle Academy
Elementary: PublicAscension of Our Lord Secondary School
Secondary: CatholicFather Henry Carr Catholic Secondary School
Secondary: CatholicMonsignor Percy Johnson Catholic High School
Secondary: CatholicNorth Albion Collegiate Institute
Secondary: PublicWest Humber Collegiate Institute
Secondary: PublicLincoln M. Alexander Secondary School
Secondary: Public- 4 bath
- 4 bed
- 1500 sqft
3338 Brandon Gate Drive, Mississauga, Ontario • L4T 2G4 • Malton
- 5 bath
- 6 bed
6 Masseygrove Crescent, Toronto, Ontario • M9V 3C9 • Mount Olive-Silverstone-Jamestown
- 3 bath
- 5 bed
- 1500 sqft
96 Mercury Road, Toronto, Ontario • M9W 3H6 • West Humber-Clairville
