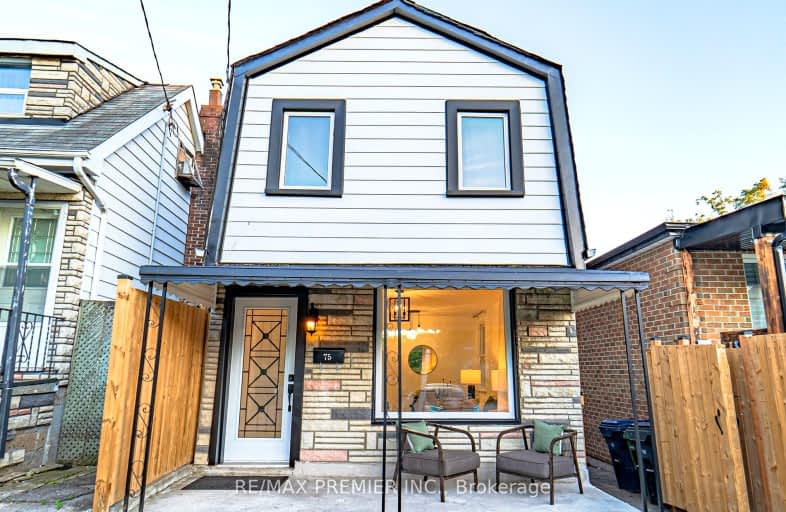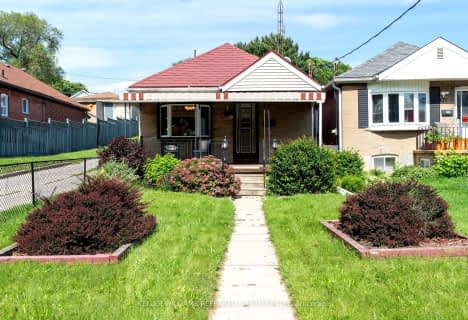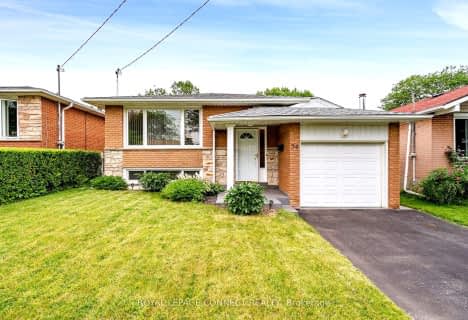Somewhat Walkable
- Some errands can be accomplished on foot.
Excellent Transit
- Most errands can be accomplished by public transportation.
Somewhat Bikeable
- Most errands require a car.

Dennis Avenue Community School
Elementary: PublicCordella Junior Public School
Elementary: PublicHarwood Public School
Elementary: PublicSanta Maria Catholic School
Elementary: CatholicRockcliffe Middle School
Elementary: PublicOur Lady of Victory Catholic School
Elementary: CatholicFrank Oke Secondary School
Secondary: PublicYork Humber High School
Secondary: PublicGeorge Harvey Collegiate Institute
Secondary: PublicRunnymede Collegiate Institute
Secondary: PublicBlessed Archbishop Romero Catholic Secondary School
Secondary: CatholicYork Memorial Collegiate Institute
Secondary: Public-
Idlove Restaurant
925 Weston Road, York, ON M6N 3R4 0.44km -
Shoeless Joe's Sports Grill - Stockyards
1980 St Clair Ave West, Toronto, ON M6N 0A3 1.47km -
BATL Axe Throwing
30 Weston Rd, Unit C109, Toronto, ON M6N 3P4 1.58km
-
Tim Hortons
380 Weston Rd, Toronto, ON M6N 5H1 0.72km -
Supercoffee
1148 Weston Road, Toronto, ON M6N 3S3 0.79km -
Seara Bakery & Pastry
605 Rogers Road, York, ON M6M 1B9 0.83km
-
Anytime Fitness
30 Weston Rd, Toronto, ON M6N 5H3 1.31km -
The Motion Room
3431 Dundas Street W, Toronto, ON M6S 2S4 1.68km -
West Toronto CrossFit
142 Vine Avenue, Unit B7, Toronto, ON M6P 2T2 1.96km
-
Ross' No Frills
25 Photography Drive, Toronto, ON M6M 0A1 0.69km -
Jane Park Plaza Pharmasave
873 Jane Street, York, ON M6N 4C4 0.98km -
Weston Jane Pharmacy
1292 Weston Road, Toronto, ON M6M 4R3 1.29km
-
Pizza Tazza
878 Weston Road, Toronto, ON M6N 3R4 0.43km -
Idlove Restaurant
925 Weston Road, York, ON M6N 3R4 0.44km -
Dragon House Chinese Food
1019 Weston Rd, York, ON M6N 3R9 0.5km
-
Stock Yards Village
1980 St. Clair Avenue W, Toronto, ON M6N 4X9 1.36km -
Toronto Stockyards
590 Keele Street, Toronto, ON M6N 3E7 1.74km -
Humbertown Shopping Centre
270 The Kingsway, Etobicoke, ON M9A 3T7 3.5km
-
Ross' No Frills
25 Photography Drive, Toronto, ON M6M 0A1 0.69km -
Food Basics
853 Jane Street, Toronto, ON M6N 4C4 0.98km -
Ample Food Market
605 Rogers Road, Unit A2, Toronto, ON M6M 1B9 1.03km
-
LCBO
2151 St Clair Avenue W, Toronto, ON M6N 1K5 1.48km -
The Beer Store
2153 St. Clair Avenue, Toronto, ON M6N 1K5 1.51km -
LCBO - Dundas and Jane
3520 Dundas St W, Dundas and Jane, York, ON M6S 2S1 1.63km
-
Powersports TO
24 Nashville Avenue, Toronto, ON M6M 1J1 0.72km -
U-Haul Moving & Storage
355 Weston Rd, Toronto, ON M6N 4Y7 0.84km -
Champion Cycle
325 Weston Road, Unit 5C, Toronto, ON M6N 4Z9 0.96km
-
Revue Cinema
400 Roncesvalles Ave, Toronto, ON M6R 2M9 4.25km -
Kingsway Theatre
3030 Bloor Street W, Toronto, ON M8X 1C4 4.31km -
Cineplex Cinemas Yorkdale
Yorkdale Shopping Centre, 3401 Dufferin Street, Toronto, ON M6A 2T9 5.87km
-
Mount Dennis Library
1123 Weston Road, Toronto, ON M6N 3S3 0.73km -
Evelyn Gregory - Toronto Public Library
120 Trowell Avenue, Toronto, ON M6M 1L7 1.19km -
Jane Dundas Library
620 Jane Street, Toronto, ON M4W 1A7 1.76km
-
Humber River Regional Hospital
2175 Keele Street, York, ON M6M 3Z4 2.07km -
Humber River Hospital
1235 Wilson Avenue, Toronto, ON M3M 0B2 4.83km -
St Joseph's Health Centre
30 The Queensway, Toronto, ON M6R 1B5 5.27km
-
Earlscourt Park
1200 Lansdowne Ave, Toronto ON M6H 3Z8 2.77km -
Willard Gardens Parkette
55 Mayfield Rd, Toronto ON M6S 1K4 3.66km -
Riverlea Park
919 Scarlett Rd, Toronto ON M9P 2V3 3.84km
-
TD Bank Financial Group
1347 St Clair Ave W, Toronto ON M6E 1C3 2.84km -
TD Bank Financial Group
2390 Keele St, Toronto ON M6M 4A5 3.09km -
TD Bank Financial Group
870 St Clair Ave W, Toronto ON M6C 1C1 4.21km
- 1 bath
- 3 bed
23 Macaulay Avenue, Toronto, Ontario • M6P 3P5 • Dovercourt-Wallace Emerson-Junction
- 1 bath
- 2 bed
77 Priscilla Avenue, Toronto, Ontario • M6S 3W4 • Runnymede-Bloor West Village





















