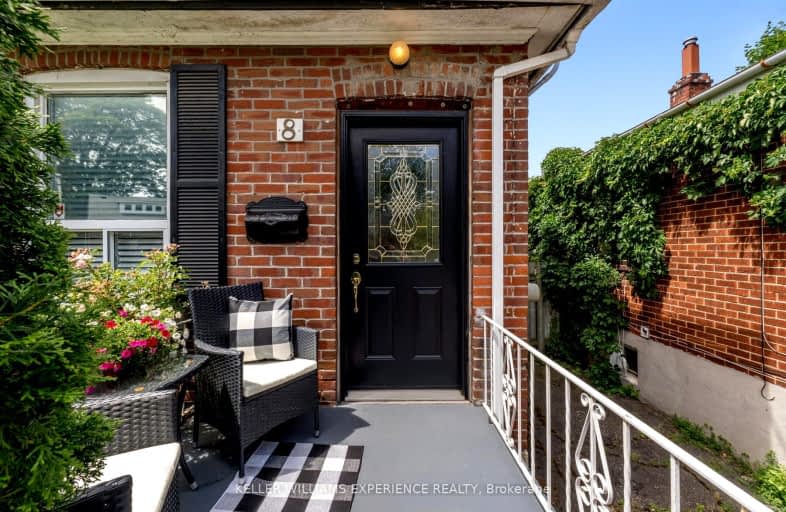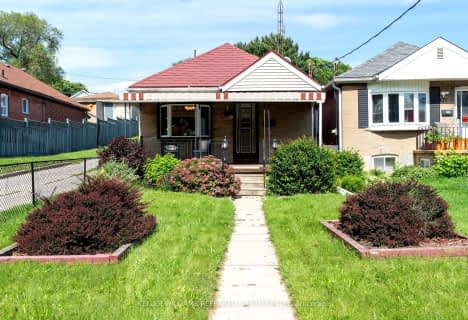Somewhat Walkable
- Some errands can be accomplished on foot.
Good Transit
- Some errands can be accomplished by public transportation.
Bikeable
- Some errands can be accomplished on bike.

Lambton Park Community School
Elementary: PublicSt James Catholic School
Elementary: CatholicWarren Park Junior Public School
Elementary: PublicRockcliffe Middle School
Elementary: PublicGeorge Syme Community School
Elementary: PublicHumbercrest Public School
Elementary: PublicFrank Oke Secondary School
Secondary: PublicYork Humber High School
Secondary: PublicUrsula Franklin Academy
Secondary: PublicRunnymede Collegiate Institute
Secondary: PublicBlessed Archbishop Romero Catholic Secondary School
Secondary: CatholicWestern Technical & Commercial School
Secondary: Public-
Humbertown Park
Toronto ON 2.34km -
High Park
1873 Bloor St W (at Parkside Dr), Toronto ON M6R 2Z3 3.06km -
Rennie Park
1 Rennie Ter, Toronto ON M6S 4Z9 3.11km
-
CIBC
1174 Weston Rd (at Eglinton Ave. W.), Toronto ON M6M 4P4 2.1km -
TD Bank Financial Group
2623 Eglinton Ave W, Toronto ON M6M 1T6 2.9km -
CIBC
4914 Dundas St W (at Burnhamthorpe Rd.), Toronto ON M9A 1B5 3.41km
- 1 bath
- 2 bed
77 Priscilla Avenue, Toronto, Ontario • M6S 3W4 • Runnymede-Bloor West Village





















