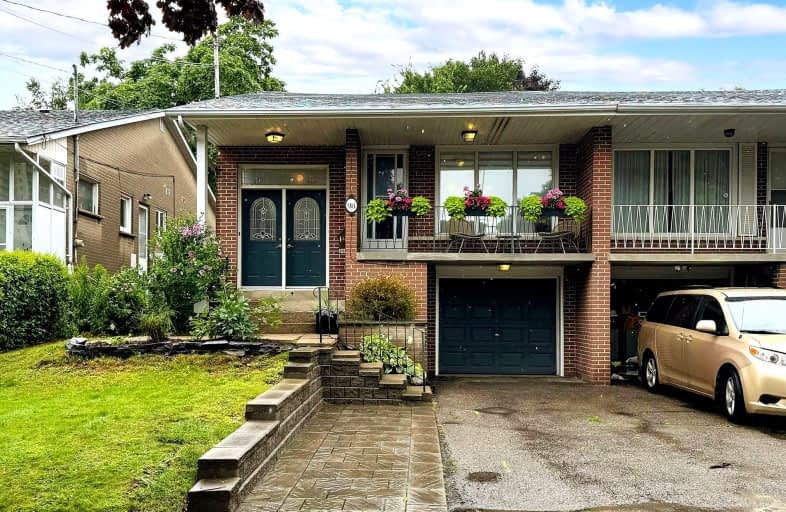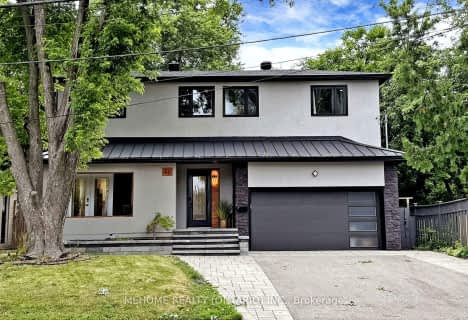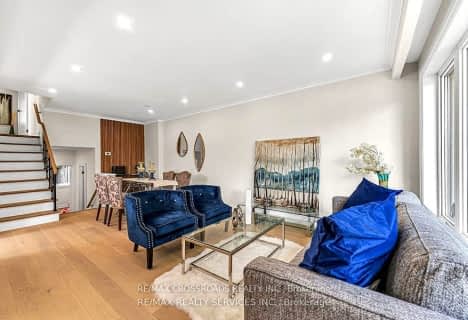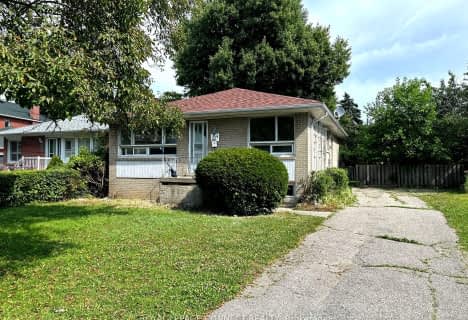Car-Dependent
- Most errands require a car.
Good Transit
- Some errands can be accomplished by public transportation.
Somewhat Bikeable
- Most errands require a car.

Rene Gordon Health and Wellness Academy
Elementary: PublicThree Valleys Public School
Elementary: PublicÉÉC Sainte-Madeleine
Elementary: CatholicFenside Public School
Elementary: PublicDonview Middle School
Elementary: PublicForest Manor Public School
Elementary: PublicCaring and Safe Schools LC2
Secondary: PublicNorth East Year Round Alternative Centre
Secondary: PublicParkview Alternative School
Secondary: PublicGeorge S Henry Academy
Secondary: PublicSenator O'Connor College School
Secondary: CatholicVictoria Park Collegiate Institute
Secondary: Public-
Wishing Well Park
Scarborough ON 1.95km -
Broadlands Park
16 Castlegrove Blvd, Toronto ON 2.13km -
Ethennonnhawahstihnen Park
Toronto ON M2K 1C2 2.87km
-
Scotiabank
1500 Don Mills Rd (York Mills), Toronto ON M3B 3K4 1.07km -
Banque Nationale du Canada
2002 Sheppard Ave E, North York ON M2J 5B3 1.65km -
TD Bank
2135 Victoria Park Ave (at Ellesmere Avenue), Scarborough ON M1R 0G1 1.92km
- 2 bath
- 3 bed
- 1100 sqft
2 Lesgay Crescent, Toronto, Ontario • M2J 2H8 • Don Valley Village
- 3 bath
- 4 bed
- 2000 sqft
34 O'Shea Crescent, Toronto, Ontario • M2J 2N5 • Don Valley Village
- 2 bath
- 4 bed
- 2000 sqft
65 Lionel Heights Crescent, Toronto, Ontario • M3A 1L8 • Parkwoods-Donalda
- 2 bath
- 4 bed
33 Wishing Well Drive, Toronto, Ontario • M1T 1H9 • Tam O'Shanter-Sullivan






















