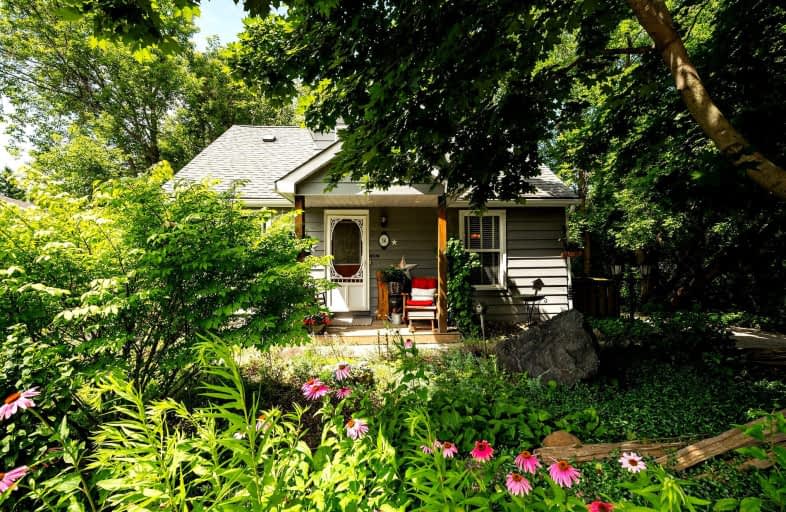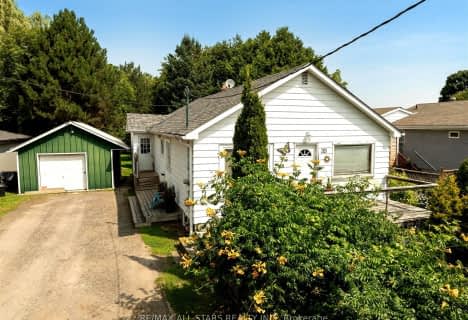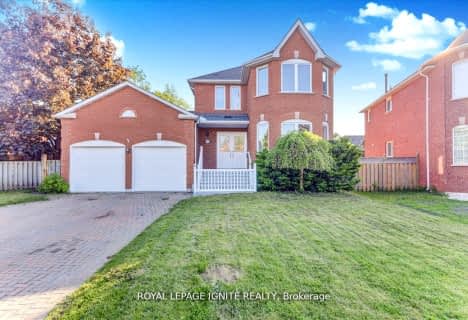Very Walkable
- Most errands can be accomplished on foot.
87
/100
Somewhat Bikeable
- Most errands require a car.
37
/100

Goodwood Public School
Elementary: Public
9.70 km
St Joseph Catholic School
Elementary: Catholic
1.41 km
Scott Central Public School
Elementary: Public
7.46 km
Uxbridge Public School
Elementary: Public
0.54 km
Quaker Village Public School
Elementary: Public
1.37 km
Joseph Gould Public School
Elementary: Public
0.70 km
ÉSC Pape-François
Secondary: Catholic
18.88 km
Bill Hogarth Secondary School
Secondary: Public
25.46 km
Brooklin High School
Secondary: Public
20.25 km
Port Perry High School
Secondary: Public
13.54 km
Uxbridge Secondary School
Secondary: Public
0.60 km
Stouffville District Secondary School
Secondary: Public
19.49 km






