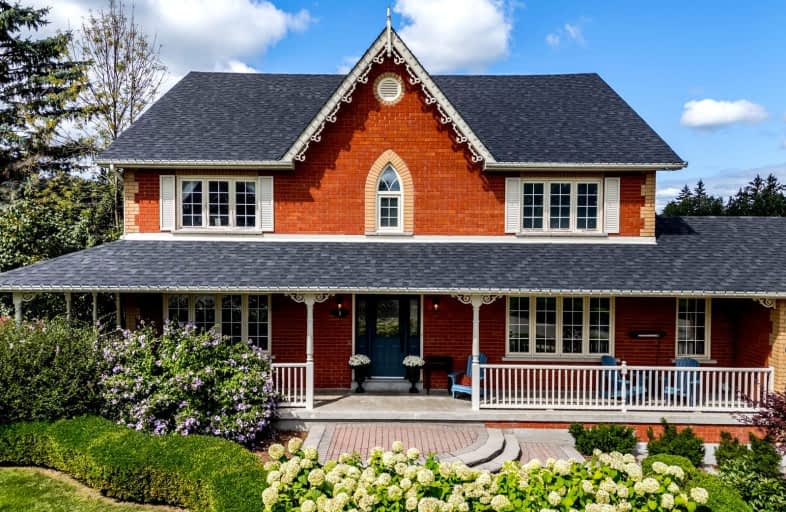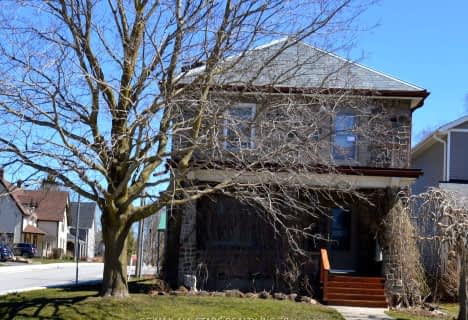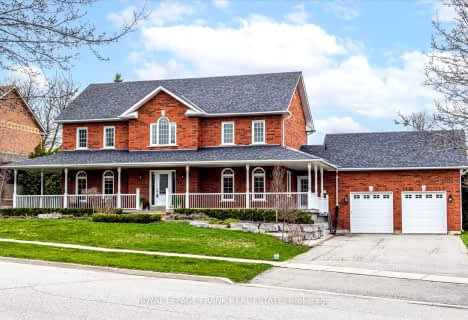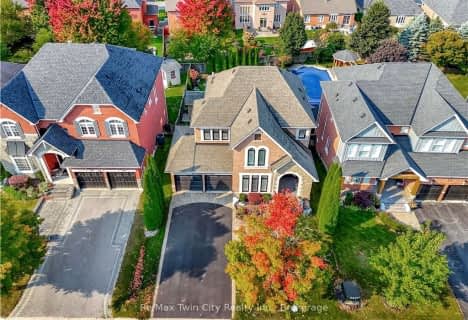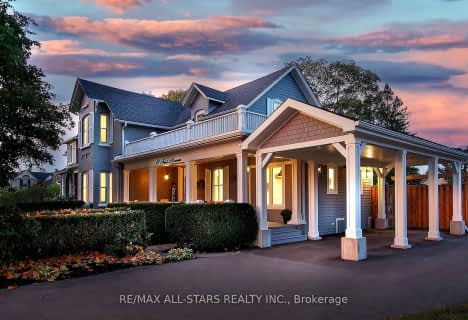Somewhat Walkable
- Some errands can be accomplished on foot.
Somewhat Bikeable
- Most errands require a car.

Goodwood Public School
Elementary: PublicSt Joseph Catholic School
Elementary: CatholicScott Central Public School
Elementary: PublicUxbridge Public School
Elementary: PublicQuaker Village Public School
Elementary: PublicJoseph Gould Public School
Elementary: PublicÉSC Pape-François
Secondary: CatholicBill Hogarth Secondary School
Secondary: PublicBrooklin High School
Secondary: PublicPort Perry High School
Secondary: PublicUxbridge Secondary School
Secondary: PublicStouffville District Secondary School
Secondary: Public-
Elgin Park
180 Main St S, Uxbridge ON 0.83km -
Veterans Memorial Park
Uxbridge ON 0.86km -
Coultice Park
Whitchurch-Stouffville ON L4A 7X3 13.53km
-
TD Bank Financial Group
230 Toronto St S, Uxbridge ON L9P 0C4 0.4km -
President's Choice Financial ATM
323 Toronto St S, Uxbridge ON L9P 1N2 1.3km -
TD Bank Financial Group
5887 Main St, Stouffville ON L4A 1N2 18.19km
