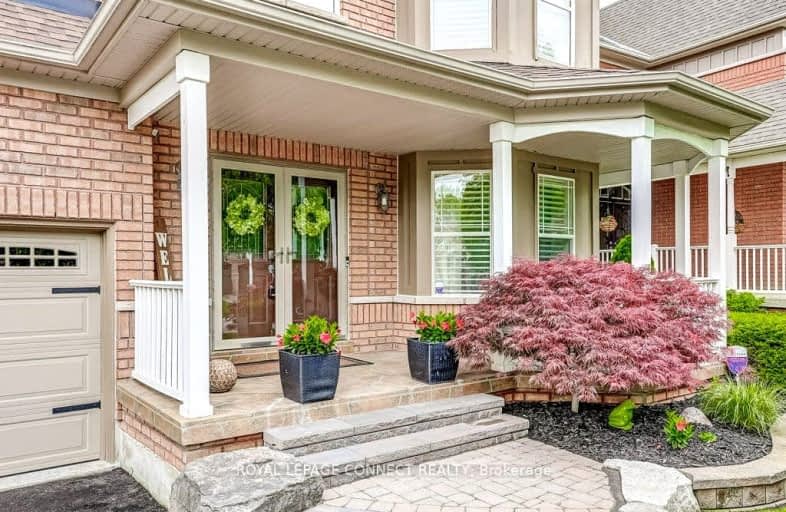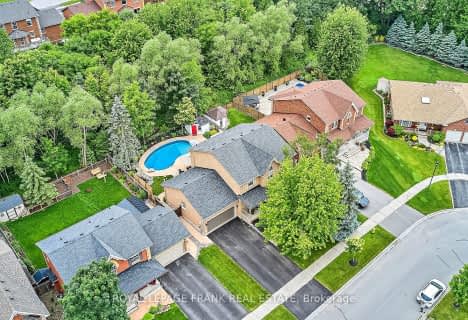Car-Dependent
- Most errands require a car.
46
/100
Somewhat Bikeable
- Almost all errands require a car.
23
/100

Goodwood Public School
Elementary: Public
9.00 km
St Joseph Catholic School
Elementary: Catholic
1.49 km
Scott Central Public School
Elementary: Public
7.77 km
Uxbridge Public School
Elementary: Public
0.66 km
Quaker Village Public School
Elementary: Public
1.41 km
Joseph Gould Public School
Elementary: Public
1.21 km
ÉSC Pape-François
Secondary: Catholic
18.14 km
Bill Hogarth Secondary School
Secondary: Public
24.63 km
Brooklin High School
Secondary: Public
19.66 km
Port Perry High School
Secondary: Public
13.62 km
Uxbridge Secondary School
Secondary: Public
1.22 km
Stouffville District Secondary School
Secondary: Public
18.74 km
-
Coultice Park
Whitchurch-Stouffville ON L4A 7X3 13.9km -
Palmer Park
Port Perry ON 14.46km -
Sunnyridge Park
Stouffville ON 17.03km
-
TD Bank Financial Group
230 Toronto St S, Uxbridge ON L9P 0C4 0.58km -
RBC Royal Bank
307 Toronto St S, Uxbridge ON L9P 0B4 1.34km -
President's Choice Financial ATM
323 Toronto St S, Uxbridge ON L9P 1N2 1.35km
$
$1,499,900
- 4 bath
- 4 bed
- 2500 sqft
4 Colonel Sharpe Crescent, Uxbridge, Ontario • L9P 1T6 • Uxbridge










