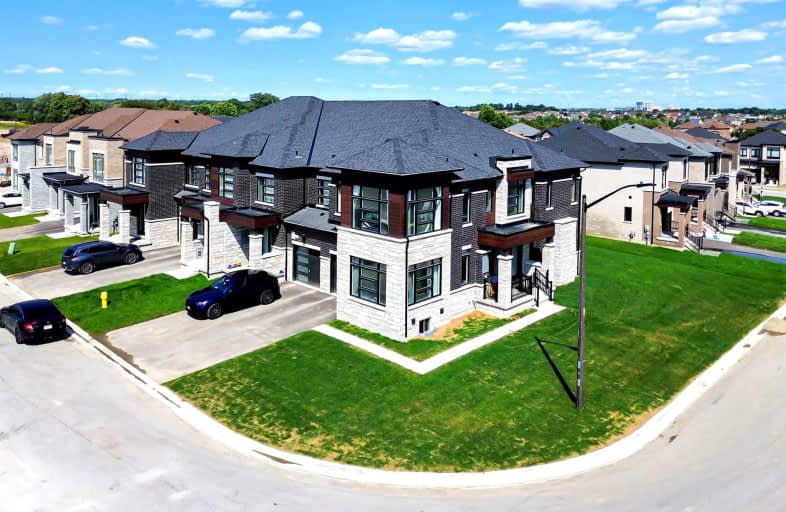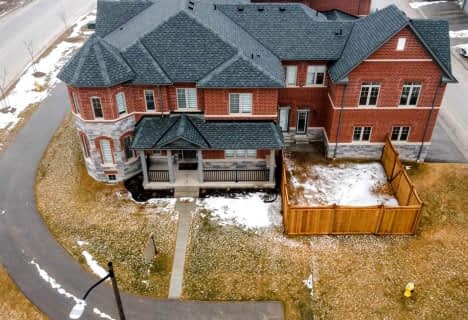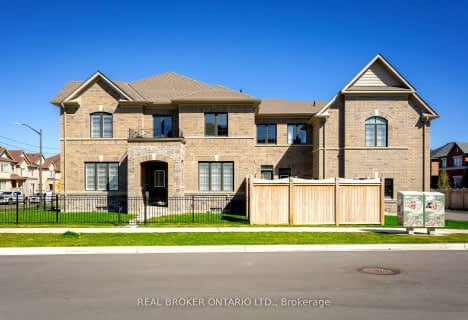Car-Dependent
- Almost all errands require a car.
Some Transit
- Most errands require a car.
Somewhat Bikeable
- Almost all errands require a car.

All Saints Elementary Catholic School
Elementary: CatholicColonel J E Farewell Public School
Elementary: PublicSt Luke the Evangelist Catholic School
Elementary: CatholicJack Miner Public School
Elementary: PublicCaptain Michael VandenBos Public School
Elementary: PublicWilliamsburg Public School
Elementary: PublicÉSC Saint-Charles-Garnier
Secondary: CatholicHenry Street High School
Secondary: PublicAll Saints Catholic Secondary School
Secondary: CatholicFather Leo J Austin Catholic Secondary School
Secondary: CatholicDonald A Wilson Secondary School
Secondary: PublicJ Clarke Richardson Collegiate
Secondary: Public-
Country Lane Park
Whitby ON 1.19km -
Rotary Centennial Park
Whitby ON 4.68km -
Peel Park
Burns St (Athol St), Whitby ON 4.71km
-
RBC Royal Bank
480 Taunton Rd E (Baldwin), Whitby ON L1N 5R5 2.86km -
Scotiabank
309 Dundas St W, Whitby ON L1N 2M6 3.77km -
BMO Bank of Montreal
1991 Salem Rd N, Ajax ON L1T 0J9 3.79km






