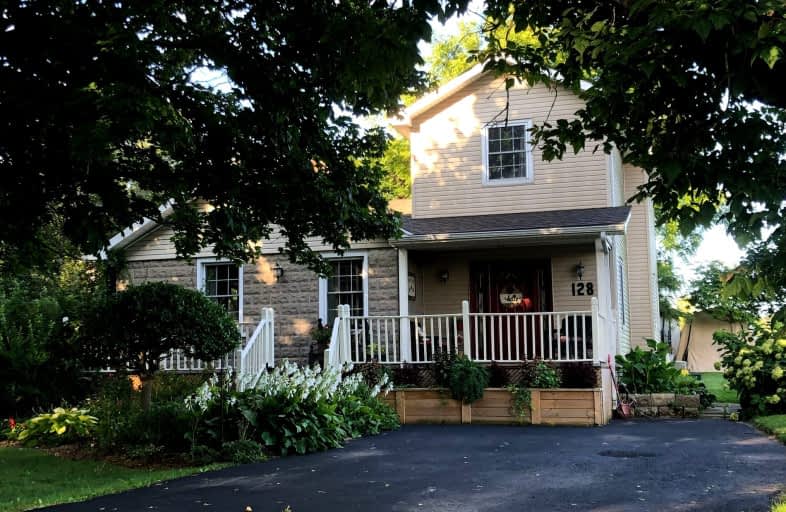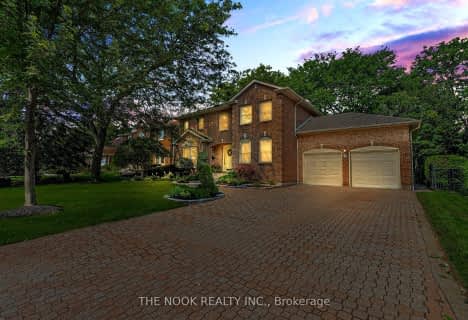
Car-Dependent
- Most errands require a car.
Some Transit
- Most errands require a car.
Somewhat Bikeable
- Most errands require a car.

Unnamed Mulberry Meadows Public School
Elementary: PublicAll Saints Elementary Catholic School
Elementary: CatholicSt John the Evangelist Catholic School
Elementary: CatholicWest Lynde Public School
Elementary: PublicColonel J E Farewell Public School
Elementary: PublicCadarackque Public School
Elementary: PublicArchbishop Denis O'Connor Catholic High School
Secondary: CatholicHenry Street High School
Secondary: PublicAll Saints Catholic Secondary School
Secondary: CatholicDonald A Wilson Secondary School
Secondary: PublicAjax High School
Secondary: PublicJ Clarke Richardson Collegiate
Secondary: Public-
Central Park
Michael Blvd, Whitby ON 2.29km -
Whitby Soccer Dome
695 ROSSLAND Rd W, Whitby ON 2.54km -
Baycliffe Park
67 Baycliffe Dr, Whitby ON L1P 1W7 3.37km
-
TD Bank Financial Group
404 Dundas St W, Whitby ON L1N 2M7 2.95km -
Scotiabank
309 Dundas St W, Whitby ON L1N 2M6 3.02km -
RBC Royal Bank
320 Harwood Ave S (Hardwood And Bayly), Ajax ON L1S 2J1 4.32km
- 4 bath
- 4 bed
- 2000 sqft
21 Kilmarnock Crescent, Whitby, Ontario • L1P 0E8 • Rural Whitby





















