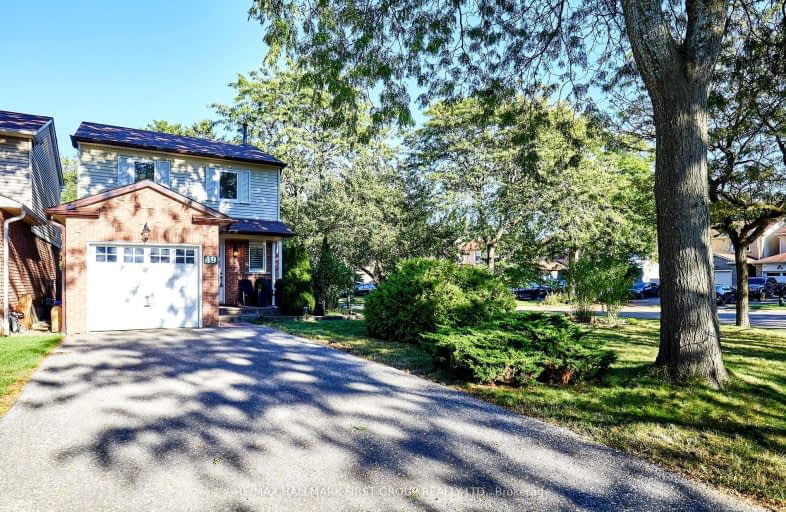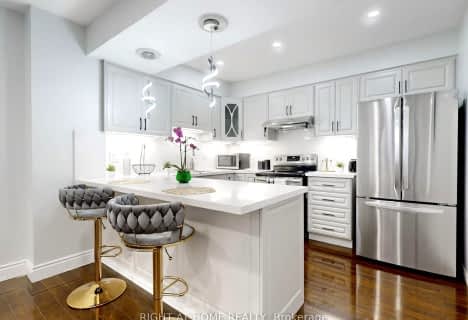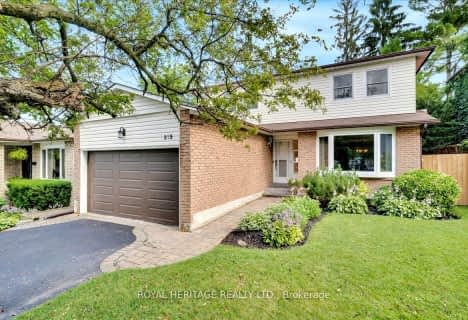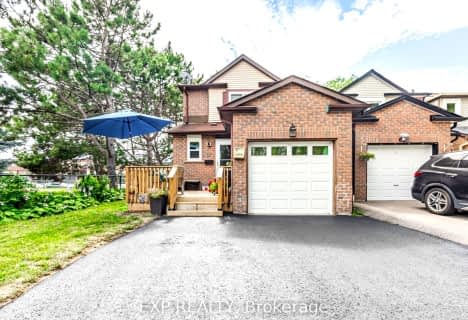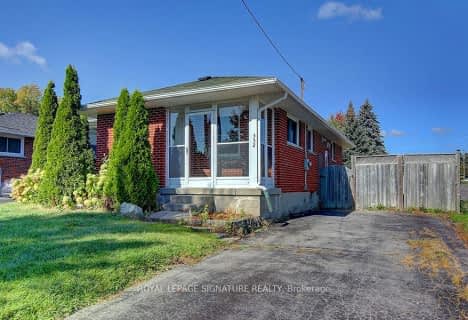Very Walkable
- Most errands can be accomplished on foot.
Some Transit
- Most errands require a car.
Somewhat Bikeable
- Most errands require a car.

St Theresa Catholic School
Elementary: CatholicSt Paul Catholic School
Elementary: CatholicStephen G Saywell Public School
Elementary: PublicDr Robert Thornton Public School
Elementary: PublicC E Broughton Public School
Elementary: PublicBellwood Public School
Elementary: PublicFather Donald MacLellan Catholic Sec Sch Catholic School
Secondary: CatholicDurham Alternative Secondary School
Secondary: PublicHenry Street High School
Secondary: PublicMonsignor Paul Dwyer Catholic High School
Secondary: CatholicR S Mclaughlin Collegiate and Vocational Institute
Secondary: PublicAnderson Collegiate and Vocational Institute
Secondary: Public-
Limerick Park
Donegal Ave, Oshawa ON 1.18km -
Lupin Park
Whitby ON 1.84km -
Willow Park
50 Willow Park Dr, Whitby ON 2.17km
-
BMO Bank of Montreal
1615 Dundas St E, Whitby ON L1N 2L1 0.29km -
President's Choice Financial ATM
1801 Dundas St E, Whitby ON L1N 7C5 0.44km -
TD Bank Financial Group
80 Thickson Rd N (Nichol Ave), Whitby ON L1N 3R1 0.44km
- 2 bath
- 3 bed
- 1100 sqft
Main-449 Fernhill Boulevard, Oshawa, Ontario • L1J 5J6 • McLaughlin
- 4 bath
- 4 bed
- 2000 sqft
208 Maple Street East, Whitby, Ontario • L1N 0A1 • Downtown Whitby
