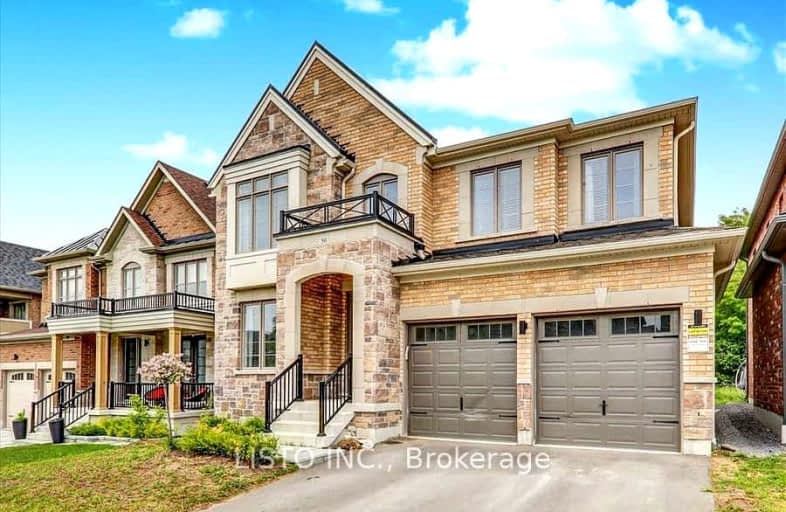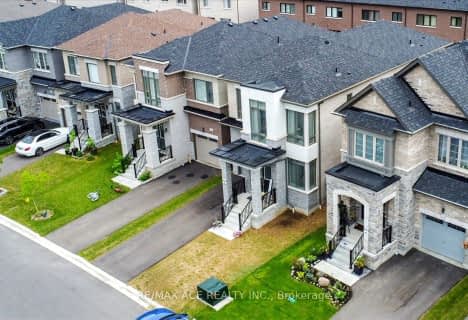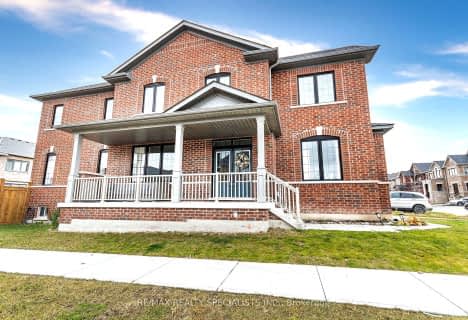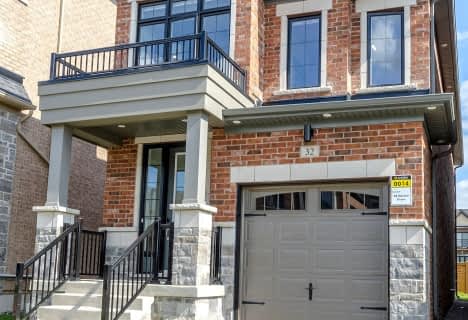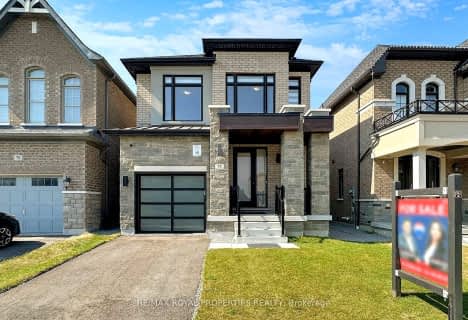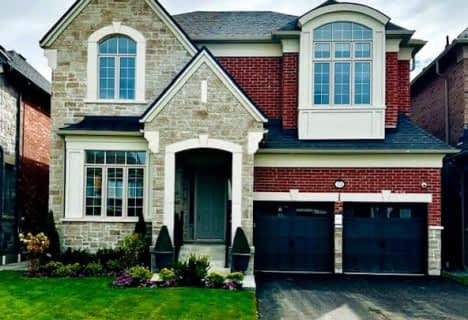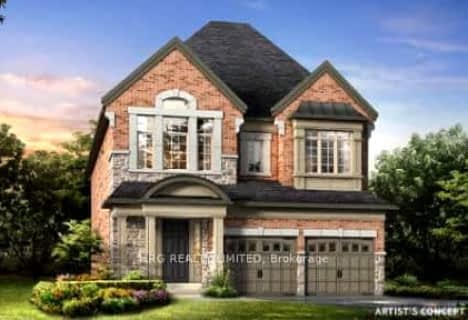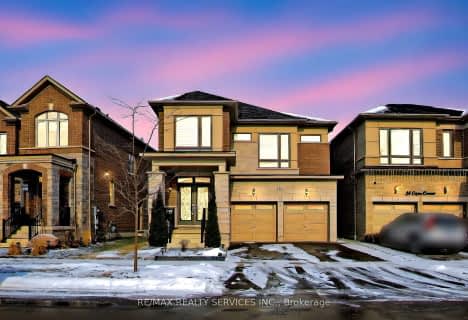Car-Dependent
- Almost all errands require a car.
Some Transit
- Most errands require a car.
Somewhat Bikeable
- Most errands require a car.

ÉIC Saint-Charles-Garnier
Elementary: CatholicSt Luke the Evangelist Catholic School
Elementary: CatholicJack Miner Public School
Elementary: PublicCaptain Michael VandenBos Public School
Elementary: PublicWilliamsburg Public School
Elementary: PublicRobert Munsch Public School
Elementary: PublicÉSC Saint-Charles-Garnier
Secondary: CatholicBrooklin High School
Secondary: PublicAll Saints Catholic Secondary School
Secondary: CatholicFather Leo J Austin Catholic Secondary School
Secondary: CatholicDonald A Wilson Secondary School
Secondary: PublicSinclair Secondary School
Secondary: Public-
Country Lane Park
Whitby ON 1.58km -
Baycliffe Park
67 Baycliffe Dr, Whitby ON L1P 1W7 1.73km -
Whitby Soccer Dome
695 Rossland Rd W, Whitby ON L1R 2P2 2.98km
-
Scotia Bank
309 Dundas St W, Whitby ON L1N 2M6 3.87km -
BDC - Business Development Bank of Canada
400 Dundas St W, Whitby ON L1N 2M7 4.88km -
Scotiabank
309 Dundas St W, Whitby ON L1N 2M6 4.92km
- — bath
- — bed
- — sqft
Lot 13 Robert Attersley Drive East, Whitby, Ontario • L1R 0B6 • Taunton North
