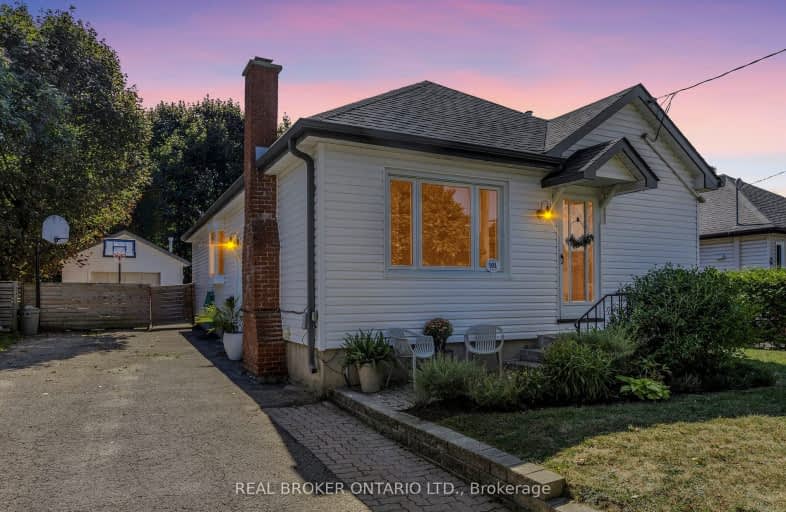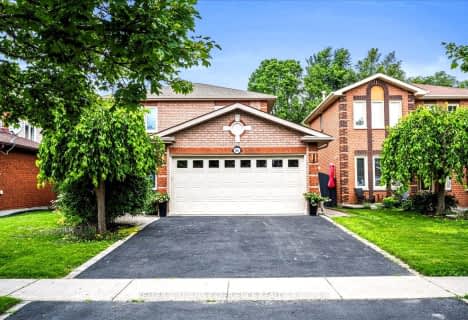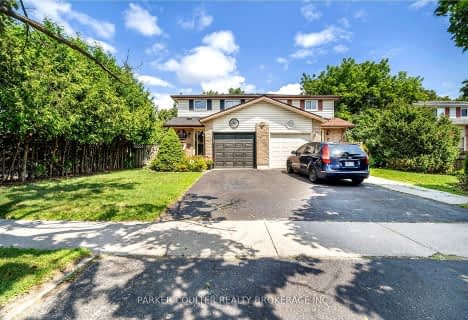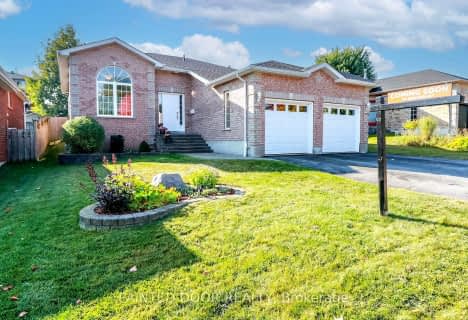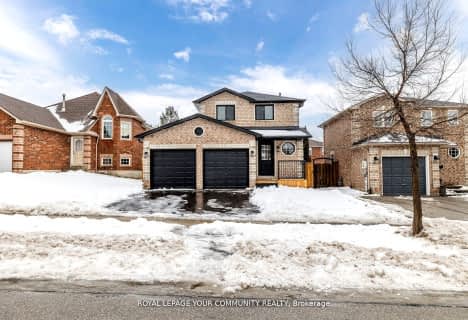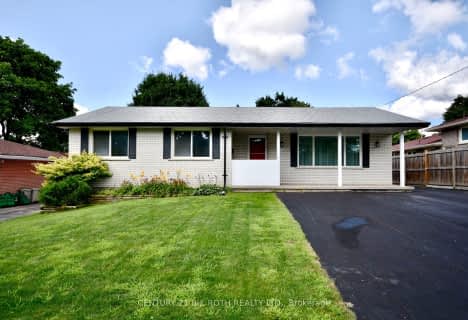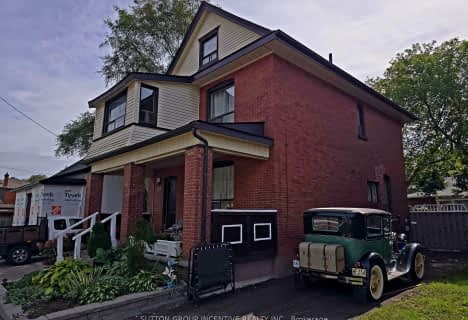Somewhat Walkable
- Some errands can be accomplished on foot.
Some Transit
- Most errands require a car.
Somewhat Bikeable
- Most errands require a car.

Oakley Park Public School
Elementary: PublicCodrington Public School
Elementary: PublicSt Monicas Separate School
Elementary: CatholicSteele Street Public School
Elementary: PublicÉÉC Frère-André
Elementary: CatholicMaple Grove Public School
Elementary: PublicBarrie Campus
Secondary: PublicÉSC Nouvelle-Alliance
Secondary: CatholicSimcoe Alternative Secondary School
Secondary: PublicSt Joseph's Separate School
Secondary: CatholicBarrie North Collegiate Institute
Secondary: PublicEastview Secondary School
Secondary: Public-
Berczy Park
0.68km -
Archie Goodall Park
60 Queen St, Barrie ON L4M 1Z3 0.71km -
Nelson Lookout
Barrie ON 0.91km
-
BMO Bank of Montreal
353 Duckworth St, Barrie ON L4M 5C2 0.91km -
BMO Bank of Montreal
90 Collier St, Barrie ON L4M 0J3 1.18km -
Scotiabank
509 Bayfield Streetstn Main, Barrie ON L4M 4Y5 1.24km
