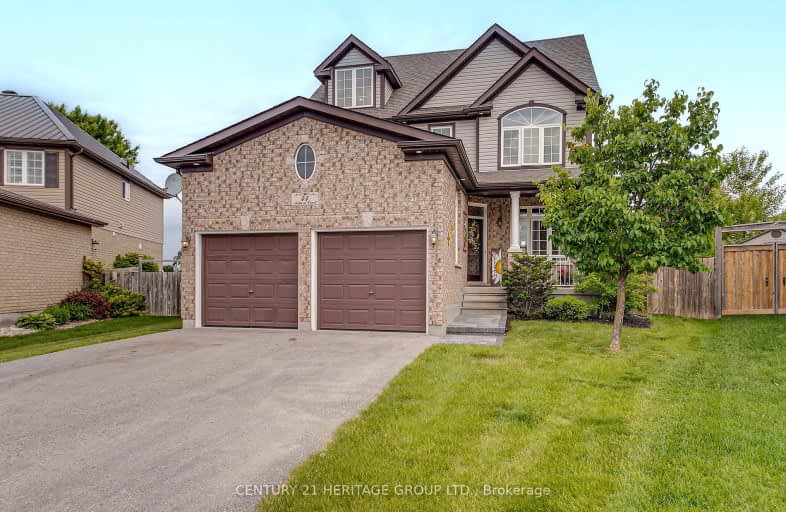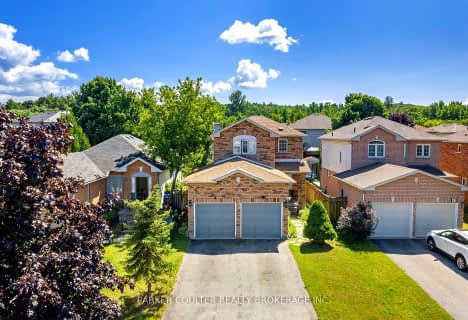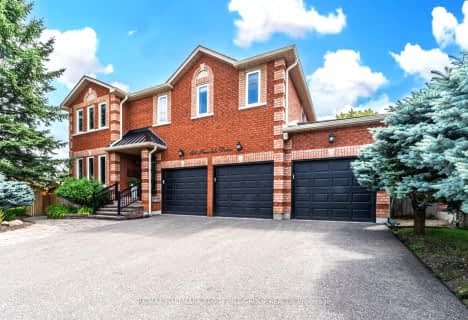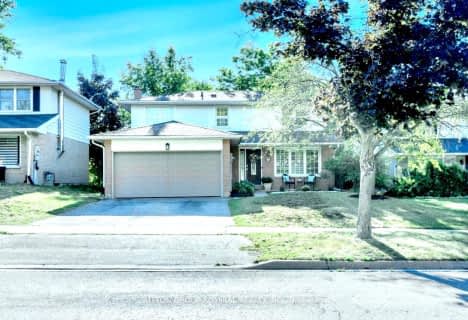Car-Dependent
- Almost all errands require a car.
Some Transit
- Most errands require a car.
Somewhat Bikeable
- Most errands require a car.

St Bernadette Elementary School
Elementary: CatholicSt Catherine of Siena School
Elementary: CatholicArdagh Bluffs Public School
Elementary: PublicFerndale Woods Elementary School
Elementary: PublicW C Little Elementary School
Elementary: PublicHolly Meadows Elementary School
Elementary: PublicÉcole secondaire Roméo Dallaire
Secondary: PublicÉSC Nouvelle-Alliance
Secondary: CatholicSimcoe Alternative Secondary School
Secondary: PublicSt Joan of Arc High School
Secondary: CatholicBear Creek Secondary School
Secondary: PublicInnisdale Secondary School
Secondary: Public-
Cumming Park
Barrie ON 1.06km -
Batteaux Park
Barrie ON 1.33km -
Marsellus Park
2 Marsellus Dr, Barrie ON L4N 0Y4 1.78km
-
RBC Royal Bank
55A Bryne Dr, Barrie ON L4N 8V8 2.36km -
CIBC
453 Dunlop St W, Barrie ON L4N 1C3 2.39km -
Barrie Food Bank
7A George St, Barrie ON L4N 2G5 3.31km






















