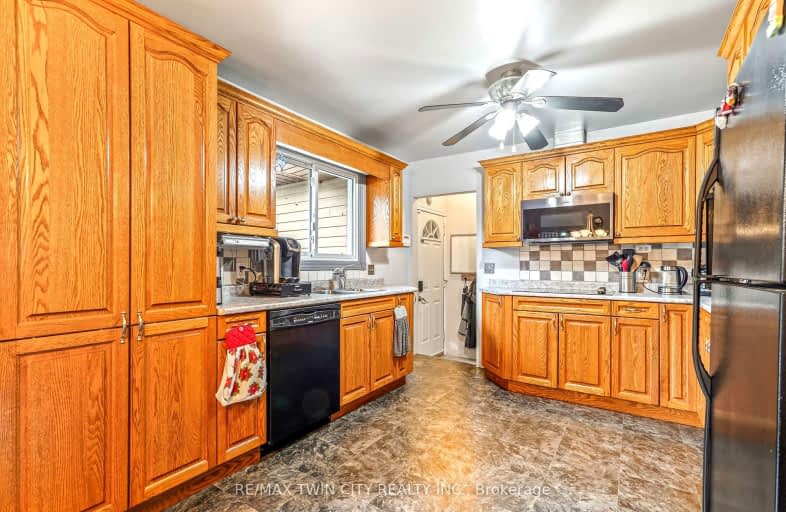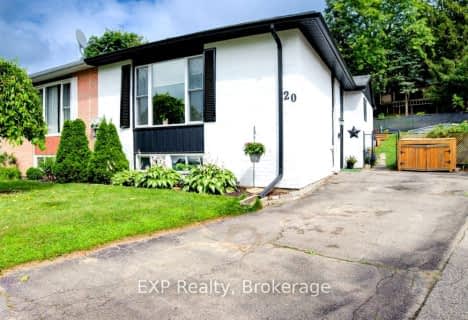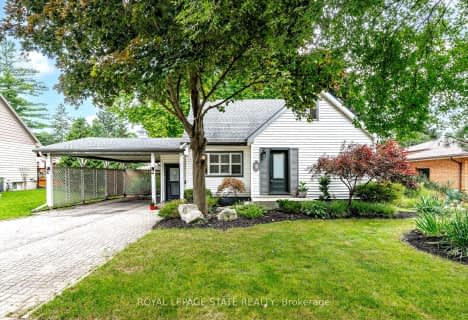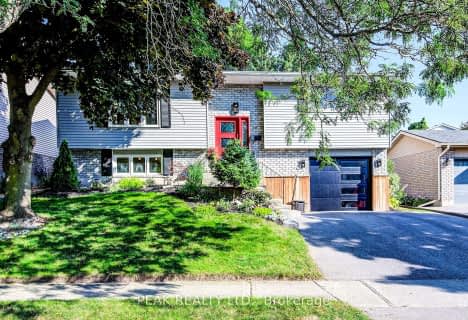Car-Dependent
- Most errands require a car.
Somewhat Bikeable
- Most errands require a car.

Greenbrier Public School
Elementary: PublicSt. Pius X Catholic Elementary School
Elementary: CatholicJames Hillier Public School
Elementary: PublicRussell Reid Public School
Elementary: PublicOur Lady of Providence Catholic Elementary School
Elementary: CatholicConfederation Elementary School
Elementary: PublicSt. Mary Catholic Learning Centre
Secondary: CatholicGrand Erie Learning Alternatives
Secondary: PublicTollgate Technological Skills Centre Secondary School
Secondary: PublicSt John's College
Secondary: CatholicNorth Park Collegiate and Vocational School
Secondary: PublicBrantford Collegiate Institute and Vocational School
Secondary: Public-
Wilkes Park
Ontario 1.45km -
Devon Downs Park
Ontario 1.76km -
Dufferin Green Space
Brantford ON 2.22km
-
Scotiabank
265 King George Rd, Brantford ON N3R 6Y1 1.03km -
CIBC
2 King George Rd (at St Paul Ave), Brantford ON N3R 5J7 1.61km -
Localcoin Bitcoin ATM - Euro Convenience
72 Charing Cross St, Brantford ON N3R 7S1 1.82km





















