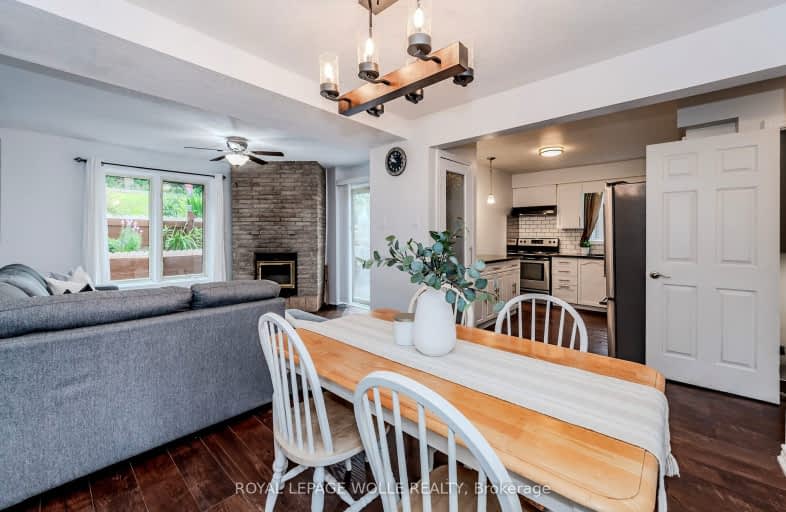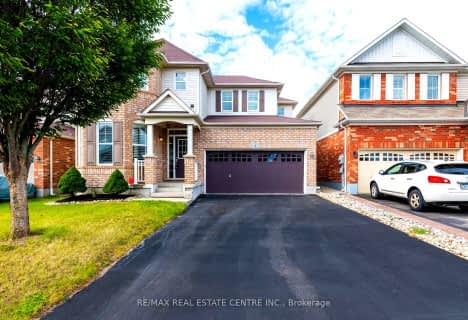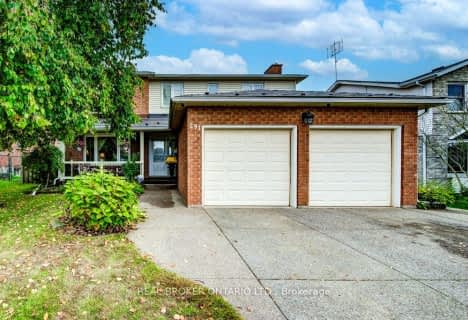Very Walkable
- Most errands can be accomplished on foot.
Some Transit
- Most errands require a car.
Bikeable
- Some errands can be accomplished on bike.

Centennial (Cambridge) Public School
Elementary: PublicHillcrest Public School
Elementary: PublicSt Gabriel Catholic Elementary School
Elementary: CatholicOur Lady of Fatima Catholic Elementary School
Elementary: CatholicHespeler Public School
Elementary: PublicSilverheights Public School
Elementary: PublicÉSC Père-René-de-Galinée
Secondary: CatholicGlenview Park Secondary School
Secondary: PublicGalt Collegiate and Vocational Institute
Secondary: PublicPreston High School
Secondary: PublicJacob Hespeler Secondary School
Secondary: PublicSt Benedict Catholic Secondary School
Secondary: Catholic-
Forbes Park
16 Kribs St, Cambridge ON 0.35km -
Little Riverside Park
Waterloo ON 0.67km -
Winston Blvd Woodlot
374 Winston Blvd, Cambridge ON N3C 3C5 1.03km
-
BMO Bank of Montreal
600 Hespeler Rd, Waterloo ON N1R 8H2 3.11km -
TD Bank
425 Hespeler Rd, Cambridge ON N1R 6J2 3.73km -
President's Choice Financial ATM
400 Conestoga Blvd, Cambridge ON N1R 7L7 3.84km














