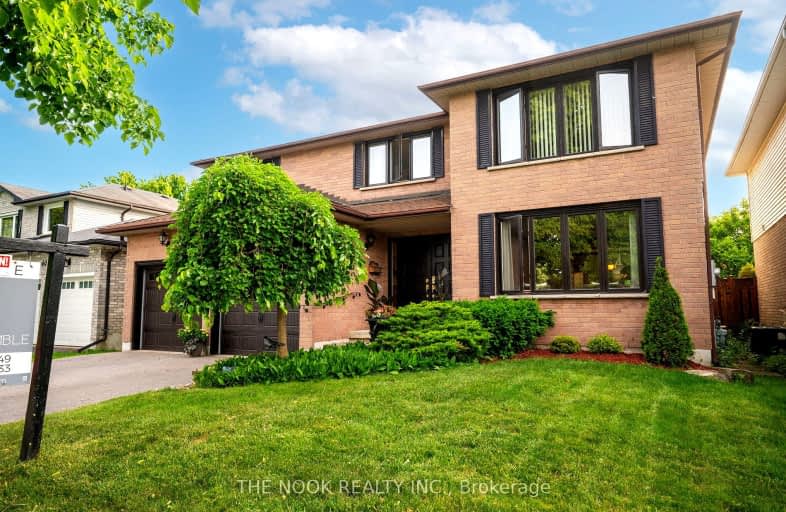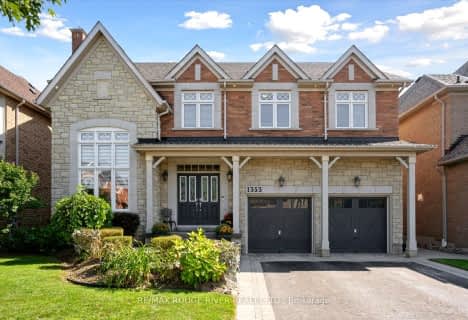Car-Dependent
- Most errands require a car.
Somewhat Bikeable
- Most errands require a car.

Courtice Intermediate School
Elementary: PublicMonsignor Leo Cleary Catholic Elementary School
Elementary: CatholicS T Worden Public School
Elementary: PublicDr Emily Stowe School
Elementary: PublicSt. Mother Teresa Catholic Elementary School
Elementary: CatholicCourtice North Public School
Elementary: PublicMonsignor John Pereyma Catholic Secondary School
Secondary: CatholicCourtice Secondary School
Secondary: PublicHoly Trinity Catholic Secondary School
Secondary: CatholicEastdale Collegiate and Vocational Institute
Secondary: PublicO'Neill Collegiate and Vocational Institute
Secondary: PublicMaxwell Heights Secondary School
Secondary: Public-
Willowdale park
2.73km -
Harmony Park
3.03km -
Terry Fox Park
Townline Rd S, Oshawa ON 3.22km
-
President's Choice Financial ATM
1428 Hwy 2, Courtice ON L1E 2J5 1.27km -
Meridian Credit Union ATM
1416 King E, Courtice ON L1E 2J5 1.4km -
RBC Royal Bank
1405 Hwy 2, Courtice ON L1E 2J6 1.56km
- 4 bath
- 4 bed
- 1500 sqft
1033 Grandview Street North, Oshawa, Ontario • L1K 2S8 • Pinecrest






















