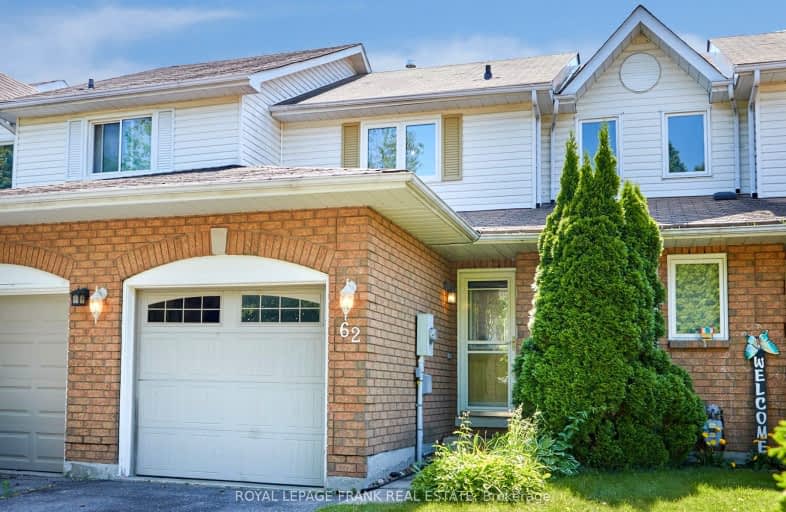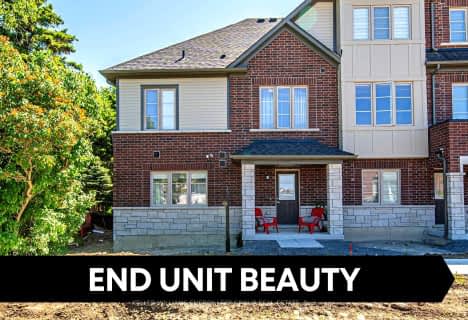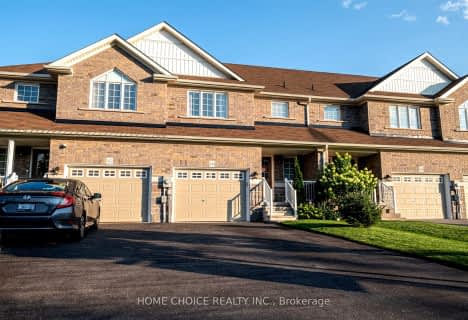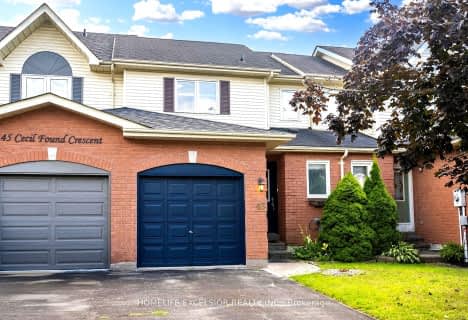Car-Dependent
- Most errands require a car.
Somewhat Bikeable
- Most errands require a car.

Courtice Intermediate School
Elementary: PublicMonsignor Leo Cleary Catholic Elementary School
Elementary: CatholicLydia Trull Public School
Elementary: PublicDr Emily Stowe School
Elementary: PublicCourtice North Public School
Elementary: PublicGood Shepherd Catholic Elementary School
Elementary: CatholicMonsignor John Pereyma Catholic Secondary School
Secondary: CatholicCourtice Secondary School
Secondary: PublicHoly Trinity Catholic Secondary School
Secondary: CatholicEastdale Collegiate and Vocational Institute
Secondary: PublicO'Neill Collegiate and Vocational Institute
Secondary: PublicMaxwell Heights Secondary School
Secondary: Public-
Terry Fox Park
Townline Rd S, Oshawa ON 3.57km -
Harmony Dog Park
Beatrice, Oshawa ON 3.82km -
Harmony Park
3.84km
-
Localcoin Bitcoin ATM - New Rave Convenience
1300 King St E, Oshawa ON L1H 8J4 2.45km -
BMO Bank of Montreal
1350 Taunton Rd E, Oshawa ON L1K 1B8 4.25km -
BMO Bank of Montreal
600 King St E, Oshawa ON L1H 1G6 4.46km






















