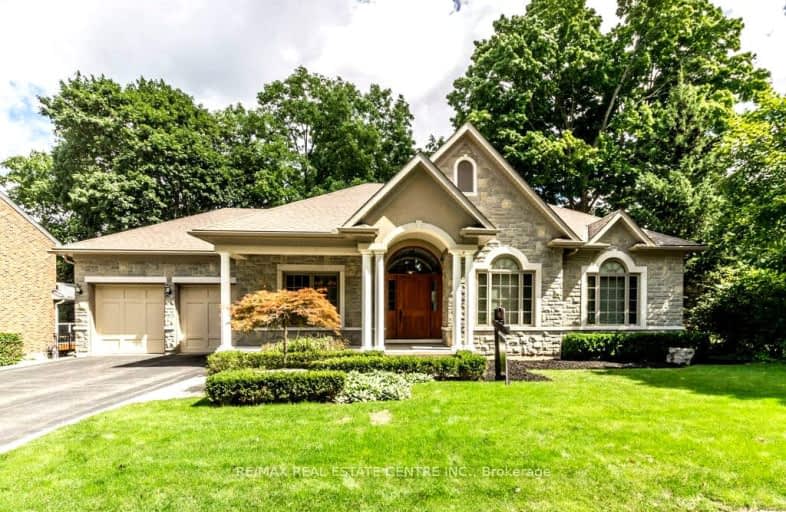Very Walkable
- Most errands can be accomplished on foot.
Good Transit
- Some errands can be accomplished by public transportation.
Very Bikeable
- Most errands can be accomplished on bike.

Sacred HeartCatholic School
Elementary: CatholicEcole Guelph Lake Public School
Elementary: PublicOttawa Crescent Public School
Elementary: PublicJohn Galt Public School
Elementary: PublicEcole King George Public School
Elementary: PublicSt John Catholic School
Elementary: CatholicSt John Bosco Catholic School
Secondary: CatholicOur Lady of Lourdes Catholic School
Secondary: CatholicSt James Catholic School
Secondary: CatholicGuelph Collegiate and Vocational Institute
Secondary: PublicCentennial Collegiate and Vocational Institute
Secondary: PublicJohn F Ross Collegiate and Vocational Institute
Secondary: Public-
Mico Valeriote Park
ON 0.75km -
Goldie Mill Park
75 Cardigan St (At London Rd), Guelph ON N1H 3Z7 0.86km -
John F Ross Playground
Stephenson Rd (Eramosa Road), Guelph ON 0.96km
-
TD Canada Trust ATM
350 Eramosa Rd, Guelph ON N1E 2M9 0.91km -
RBC Royal Bank
74 Wyndham St N, Guelph ON N1H 4E6 0.99km -
Scotia bank
368 Speedvale Ave E, Guelph ON 1.96km
- 4 bath
- 4 bed
- 3000 sqft
134 Dublin Street North, Guelph, Ontario • N1H 4N7 • Exhibition Park
- 3 bath
- 4 bed
- 3000 sqft
138 Dublin Street North, Guelph, Ontario • N1H 4N7 • Exhibition Park
- 4 bath
- 3 bed
46 Cross Creek Boulevard, Guelph/Eramosa, Ontario • N1H 6J2 • Rural Guelph/Eramosa













