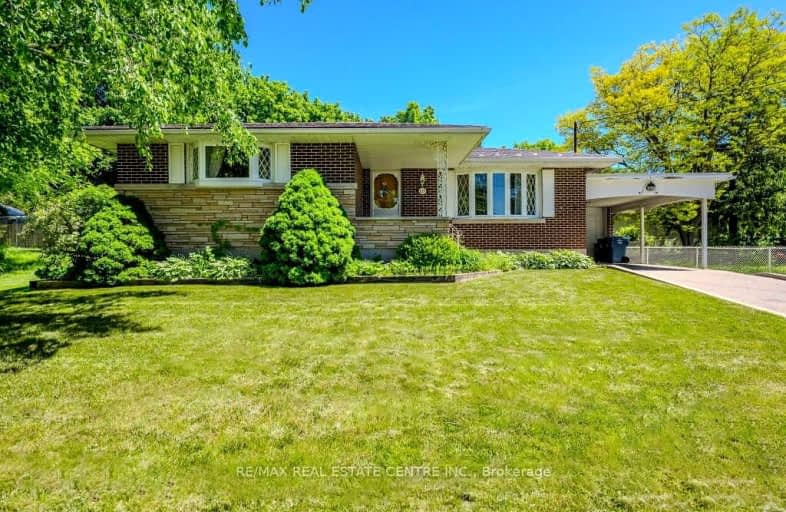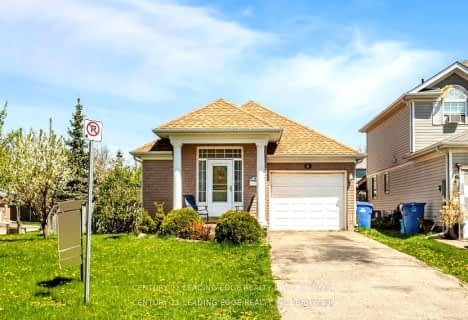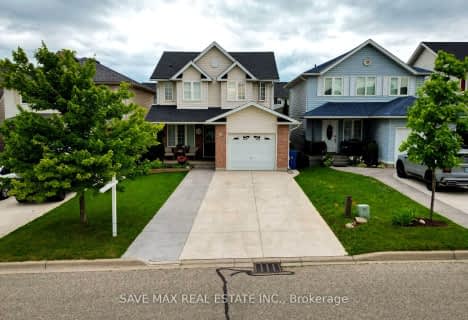Very Walkable
- Most errands can be accomplished on foot.
Some Transit
- Most errands require a car.
Very Bikeable
- Most errands can be accomplished on bike.

École élémentaire L'Odyssée
Elementary: PublicBrant Avenue Public School
Elementary: PublicHoly Rosary Catholic School
Elementary: CatholicSt Patrick Catholic School
Elementary: CatholicEdward Johnson Public School
Elementary: PublicWaverley Drive Public School
Elementary: PublicSt John Bosco Catholic School
Secondary: CatholicOur Lady of Lourdes Catholic School
Secondary: CatholicSt James Catholic School
Secondary: CatholicGuelph Collegiate and Vocational Institute
Secondary: PublicCentennial Collegiate and Vocational Institute
Secondary: PublicJohn F Ross Collegiate and Vocational Institute
Secondary: Public-
Joseph Wolfond Memorial Park
Guelph ON 1.73km -
Starview Park
Guelph ON 1.99km -
Goldie Mill Park
75 Cardigan St (At London Rd), Guelph ON N1H 3Z7 1.99km
-
Scotiabank
338 Speedvale Ave E (Speedvale & Stevenson), Guelph ON N1E 1N5 0.42km -
BMO Bank of Montreal
380 Eramosa Rd, Guelph ON N1E 6R2 0.82km -
TD Canada Trust Branch and ATM
666 Woolwich St, Guelph ON N1H 7G5 1.71km
- 2 bath
- 3 bed
- 1500 sqft
21 Buckthorn Crescent, Guelph, Ontario • N1E 7C3 • Grange Hill East
- 3 bath
- 4 bed
- 1500 sqft
103 Cedarvale Avenue, Guelph, Ontario • N1E 7K2 • Grange Hill East





















