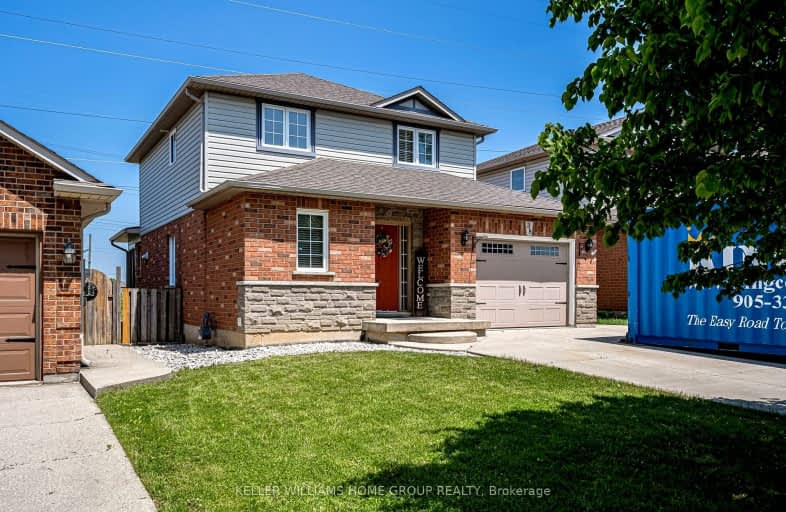Car-Dependent
- Almost all errands require a car.
Some Transit
- Most errands require a car.
Somewhat Bikeable
- Most errands require a car.

Tiffany Hills Elementary Public School
Elementary: PublicSt. Vincent de Paul Catholic Elementary School
Elementary: CatholicGordon Price School
Elementary: PublicHoly Name of Mary Catholic Elementary School
Elementary: CatholicR A Riddell Public School
Elementary: PublicSt. Thérèse of Lisieux Catholic Elementary School
Elementary: CatholicSt. Mary Catholic Secondary School
Secondary: CatholicSir Allan MacNab Secondary School
Secondary: PublicWestdale Secondary School
Secondary: PublicWestmount Secondary School
Secondary: PublicSt. Jean de Brebeuf Catholic Secondary School
Secondary: CatholicSt. Thomas More Catholic Secondary School
Secondary: Catholic-
Meadowlands Park
2.56km -
William Connell City-Wide Park
1086 W 5th St, Hamilton ON L9B 1J6 2.65km -
Gourley Park
Hamilton ON 2.82km
-
RBC Royal Bank
393 Rymal Rd W, Hamilton ON L9B 1V2 1.31km -
BMO Bank of Montreal
930 Upper Paradise Rd, Hamilton ON L9B 2N1 1.73km -
TD Canada Trust ATM
781 Mohawk Rd W, Hamilton ON L9C 7B7 3.39km
- 2 bath
- 3 bed
- 1100 sqft
8494 20 Road East, Hamilton, Ontario • L9B 1H6 • Rural Glanbrook





















