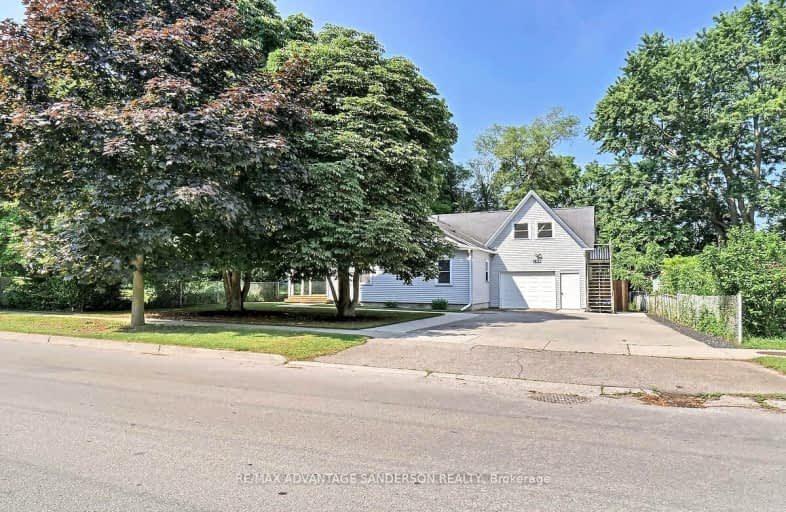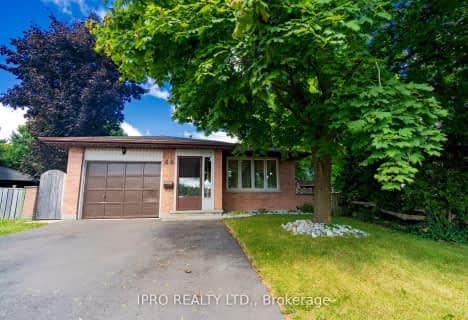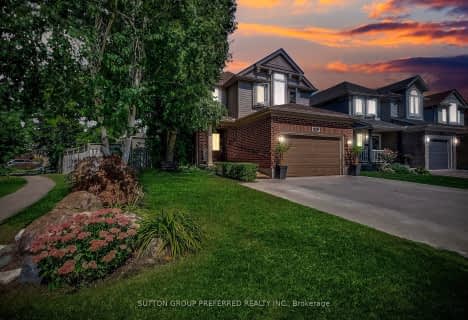Somewhat Walkable
- Some errands can be accomplished on foot.
69
/100
Good Transit
- Some errands can be accomplished by public transportation.
55
/100
Bikeable
- Some errands can be accomplished on bike.
61
/100

Robarts Provincial School for the Deaf
Elementary: Provincial
1.01 km
Blessed Sacrament Separate School
Elementary: Catholic
0.54 km
Knollwood Park Public School
Elementary: Public
0.82 km
East Carling Public School
Elementary: Public
0.78 km
Lord Elgin Public School
Elementary: Public
0.53 km
Sir John A Macdonald Public School
Elementary: Public
0.26 km
Robarts Provincial School for the Deaf
Secondary: Provincial
1.01 km
Robarts/Amethyst Demonstration Secondary School
Secondary: Provincial
1.01 km
École secondaire Gabriel-Dumont
Secondary: Public
1.16 km
École secondaire catholique École secondaire Monseigneur-Bruyère
Secondary: Catholic
1.17 km
Montcalm Secondary School
Secondary: Public
1.67 km
John Paul II Catholic Secondary School
Secondary: Catholic
0.99 km
-
Genevive Park
at Victoria Dr., London ON 0.76km -
Smith Park
Ontario 1.13km -
The Great Escape
1295 Highbury Ave N, London ON N5Y 5L3 1.29km
-
BMO Bank of Montreal
1140 Highbury Ave N, London ON N5Y 4W1 0.85km -
TD Bank Financial Group
1314 Huron St (at Highbury Ave), London ON N5Y 4V2 1.19km -
Associated Foreign Exchange, Ulc
1128 Adelaide St N, London ON N5Y 2N7 1.79km














