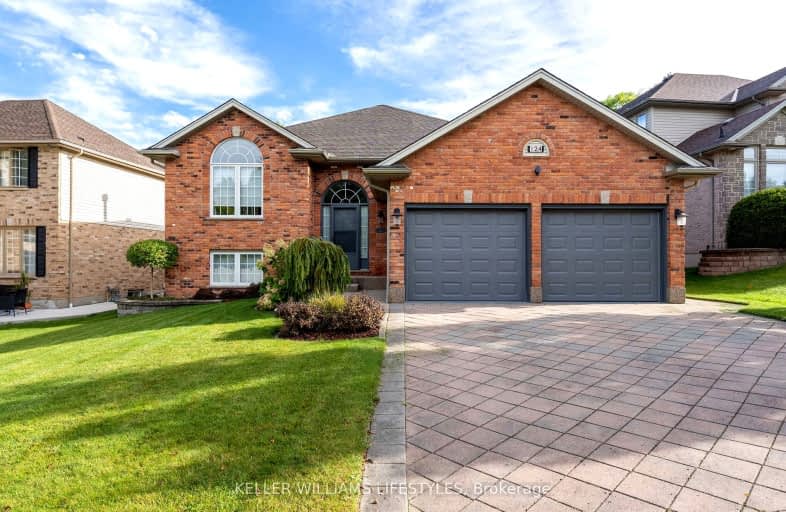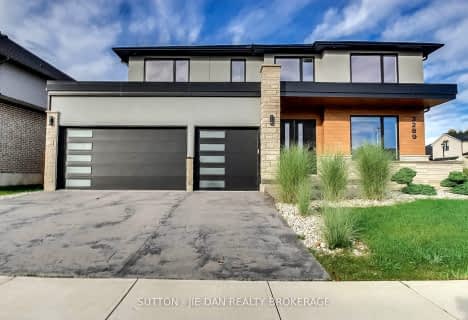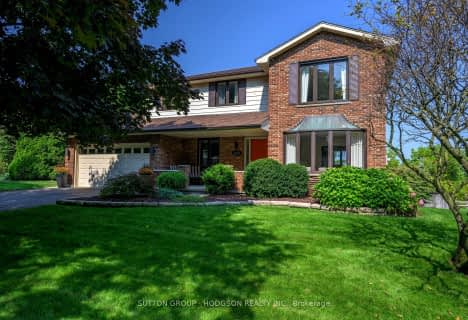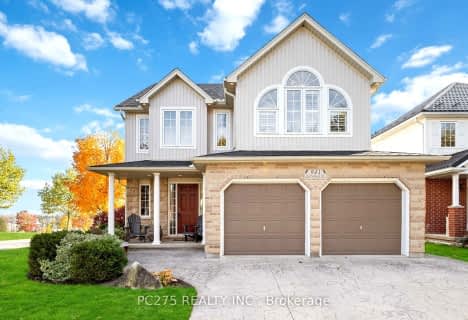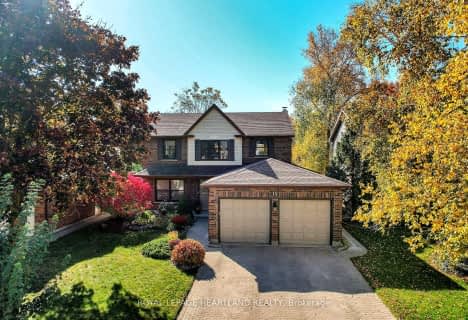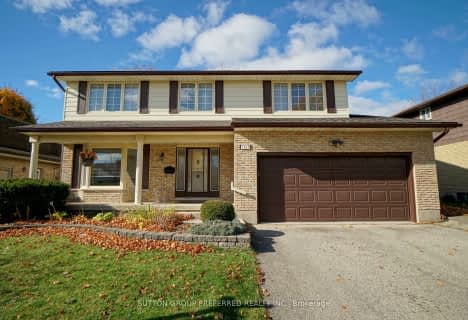Car-Dependent
- Most errands require a car.
Some Transit
- Most errands require a car.
Somewhat Bikeable
- Most errands require a car.

St George Separate School
Elementary: CatholicJohn Dearness Public School
Elementary: PublicSt Theresa Separate School
Elementary: CatholicByron Somerset Public School
Elementary: PublicByron Northview Public School
Elementary: PublicByron Southwood Public School
Elementary: PublicWestminster Secondary School
Secondary: PublicSt. Andre Bessette Secondary School
Secondary: CatholicSt Thomas Aquinas Secondary School
Secondary: CatholicOakridge Secondary School
Secondary: PublicSir Frederick Banting Secondary School
Secondary: PublicSaunders Secondary School
Secondary: Public-
Summercrest Park
0.23km -
Springbank Park
1080 Commissioners Rd W (at Rivers Edge Dr.), London ON N6K 1C3 2.6km -
Sifton Bog
Off Oxford St, London ON 4.06km
-
President's Choice Financial ATM
3090 Colonel Talbot Rd, London ON N6P 0B3 1.65km -
TD Bank Financial Group
1260 Commissioners Rd W (Boler), London ON N6K 1C7 2.28km -
Scotiabank
839 Wonderland Rd S, London ON N6K 4T2 3.87km
